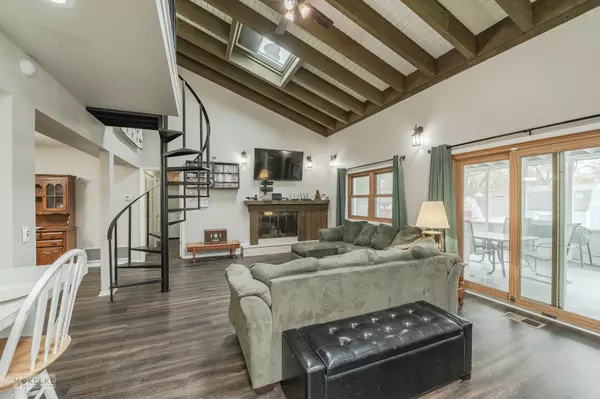For more information regarding the value of a property, please contact us for a free consultation.
14 Pembrooke Road Montgomery, IL 60538
Want to know what your home might be worth? Contact us for a FREE valuation!

Our team is ready to help you sell your home for the highest possible price ASAP
Key Details
Sold Price $300,000
Property Type Single Family Home
Sub Type Detached Single
Listing Status Sold
Purchase Type For Sale
Square Footage 1,672 sqft
Price per Sqft $179
Subdivision Boulder Hill
MLS Listing ID 11390427
Sold Date 06/01/22
Style Traditional
Bedrooms 3
Full Baths 2
Half Baths 1
Year Built 1977
Annual Tax Amount $5,819
Tax Year 2020
Lot Size 9,583 Sqft
Lot Dimensions 65X146X66X146
Property Description
Established Tree Lined Street to this One & a Half Story, California Ranch Style Home w/Screened Porch, Fenced Yard, 12x12 New Shed & Patio sits on .22 of an Acre. Step into the Foyer to a Freshly Painted Home w/Brand New Vinyl Wood Plank Flooring throughout First Floor. Open Floor Plan which is so much bigger than the eyes imagine looking from the street view! One & a Half Story Vaulted Shiplap & Wood Beam Lined Ceiling in Family Room. Huge Peninsula Breakfast Bar boosts plenty of space to prepare meals & makes entertaining a breeze! First Floor Laundry Room & Half Bath...from Garage or Back Door from Yard. Brand New Carpeted 3 Beds & 2 Full Baths on 2nd Floor w/Balcony & Spiral Stairs from Primary. Security System Included. Original Floor-plan! This is a Must See!
Location
State IL
County Kendall
Community Park, Curbs, Sidewalks, Street Lights
Rooms
Basement None
Interior
Interior Features Vaulted/Cathedral Ceilings, Skylight(s), Wood Laminate Floors, First Floor Laundry, Walk-In Closet(s), Beamed Ceilings, Open Floorplan, Some Window Treatmnt
Heating Natural Gas, Forced Air
Cooling Central Air
Fireplaces Number 1
Fireplaces Type Wood Burning, Gas Starter
Fireplace Y
Appliance Range, Microwave, Dishwasher, Refrigerator, Washer, Dryer, Stainless Steel Appliance(s)
Laundry Gas Dryer Hookup, Sink
Exterior
Exterior Feature Patio, Screened Patio, Storms/Screens
Parking Features Attached
Garage Spaces 2.0
View Y/N true
Roof Type Asphalt
Building
Lot Description Fenced Yard, Chain Link Fence, Sidewalks, Streetlights
Story 1.5 Story
Foundation Concrete Perimeter
Sewer Public Sewer
Water Public
New Construction false
Schools
Elementary Schools Long Beach Elementary School
Middle Schools Plank Junior High School
High Schools Oswego East High School
School District 308, 308, 308
Others
HOA Fee Include None
Ownership Fee Simple
Special Listing Condition None
Read Less
© 2024 Listings courtesy of MRED as distributed by MLS GRID. All Rights Reserved.
Bought with Heidi Fornalsky • Baird & Warner



