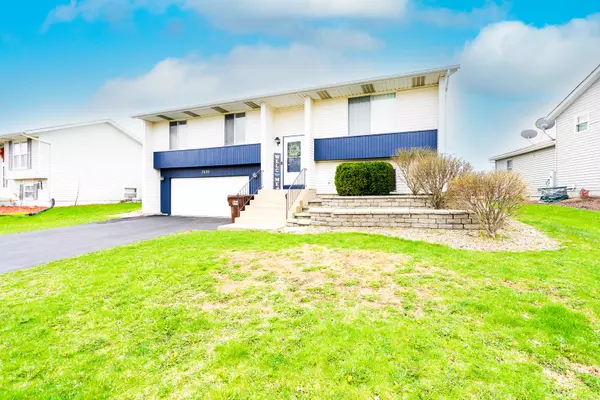For more information regarding the value of a property, please contact us for a free consultation.
7639 W MOOREFIELD Drive Frankfort, IL 60423
Want to know what your home might be worth? Contact us for a FREE valuation!

Our team is ready to help you sell your home for the highest possible price ASAP
Key Details
Sold Price $313,000
Property Type Single Family Home
Sub Type Detached Single
Listing Status Sold
Purchase Type For Sale
Square Footage 1,408 sqft
Price per Sqft $222
Subdivision Frankfort Square
MLS Listing ID 11388050
Sold Date 06/01/22
Style Bi-Level
Bedrooms 3
Full Baths 2
Year Built 1986
Annual Tax Amount $5,351
Tax Year 2020
Lot Size 6,969 Sqft
Lot Dimensions 60 X 124 X 57 X 129
Property Description
Don't miss out on this updated raised ranch located on a cul de sac in the desirable Frankfort Square! This 3 bedroom 2 bath home boasts beautiful new laminate floors, natural light and freshly painted throughout! The open floor plan features a living room, dining room leading into a Kitchen with new tile flooring, gorgeous countertops, new hardware, tile backsplash, brand-new stainless-appliances and rolling island. The main bath has been fully remodeled. Finished Basement features a family room , full bath, recessed lighting & laundry room- perfect for family gatherings! Exterior of home has nice curb appeal, freshly painted front & HUGE 2 tier deck with a partially fenced backyard, shed with electric and a 2.5 car garage. Near I-80; schools, parks, shopping and restaurants. Schedule your private tour today!
Location
State IL
County Will
Community Park, Curbs, Sidewalks, Street Paved
Rooms
Basement Partial
Interior
Interior Features Vaulted/Cathedral Ceilings
Heating Natural Gas, Forced Air
Cooling Central Air
Fireplace Y
Appliance Range, Dishwasher, Refrigerator, Washer, Dryer
Exterior
Exterior Feature Deck
Parking Features Attached
Garage Spaces 2.5
View Y/N true
Roof Type Asphalt
Building
Lot Description Cul-De-Sac, Landscaped
Story Raised Ranch
Foundation Concrete Perimeter
Sewer Public Sewer
Water Public
New Construction false
Schools
High Schools Lincoln-Way East High School
School District 161, 161, 210
Others
HOA Fee Include None
Ownership Fee Simple
Special Listing Condition None
Read Less
© 2024 Listings courtesy of MRED as distributed by MLS GRID. All Rights Reserved.
Bought with Christopher Saucedo • Berkshire Hathaway HomeServices Chicago



