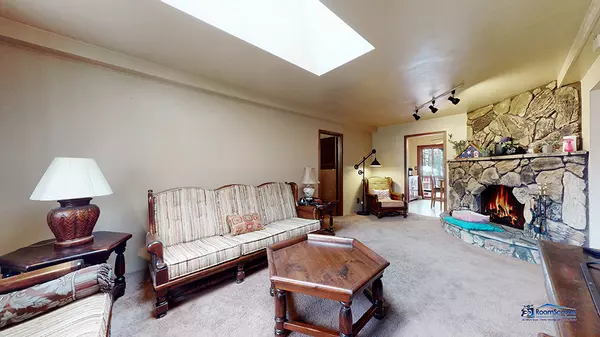For more information regarding the value of a property, please contact us for a free consultation.
8921 Shady Lane Wonder Lake, IL 60097
Want to know what your home might be worth? Contact us for a FREE valuation!

Our team is ready to help you sell your home for the highest possible price ASAP
Key Details
Sold Price $233,000
Property Type Single Family Home
Sub Type Detached Single
Listing Status Sold
Purchase Type For Sale
Square Footage 1,254 sqft
Price per Sqft $185
Subdivision Highland Shores
MLS Listing ID 11345531
Sold Date 06/01/22
Style Ranch
Bedrooms 4
Full Baths 2
HOA Fees $16/ann
Annual Tax Amount $3,988
Tax Year 2020
Lot Size 0.391 Acres
Lot Dimensions 120X142
Property Description
Welcome to Wonder Lake! Are you dreaming of a ranch home with three bedrooms plus a bonus room in the full basement, on a large fenced in lot? **Spacious HEATED GARAGE, perfect for all sorts of projects.** Beautiful HARDWOOD flooring in all 3 main living bedrooms. Enjoy the natural lighting a day brings into the living room of this home from the bay window and skylight. Unwind and cozy up in front of the stone FIREPLACE at night. Large kitchen with ample cabinet and counter space. Separate dining room leads to the large covered deck, for ideal for entertaining. Partially finished basement with laundry room is waiting for your design ideas to make this space your own. Home is conveniently located near parks, Wonder Lake, and major roads. View the Virtual 3D Tour to preview the home easily. **New sump pump and bathroom mirror, stove 2018, refrigerator 2021**
Location
State IL
County Mc Henry
Rooms
Basement Full
Interior
Interior Features Vaulted/Cathedral Ceilings, Skylight(s), First Floor Bedroom, First Floor Full Bath, Built-in Features, Some Wood Floors, Separate Dining Room, Some Wall-To-Wall Cp
Heating Natural Gas, Forced Air
Cooling Central Air
Fireplaces Number 1
Fireplaces Type Wood Burning
Fireplace Y
Appliance Range, Microwave
Laundry In Unit
Exterior
Exterior Feature Deck, Roof Deck
Parking Features Detached
Garage Spaces 3.0
View Y/N true
Roof Type Asphalt
Building
Story 1 Story
Foundation Concrete Perimeter
Sewer Septic-Private
Water Public
New Construction false
Schools
Elementary Schools Grove Avenue Elementary School
Middle Schools Northwood Middle School
High Schools Woodstock North High School
School District 220, 200, 200
Others
HOA Fee Include Other
Ownership Fee Simple w/ HO Assn.
Special Listing Condition None
Read Less
© 2024 Listings courtesy of MRED as distributed by MLS GRID. All Rights Reserved.
Bought with Dawn Bremer • Keller Williams Success Realty
GET MORE INFORMATION




