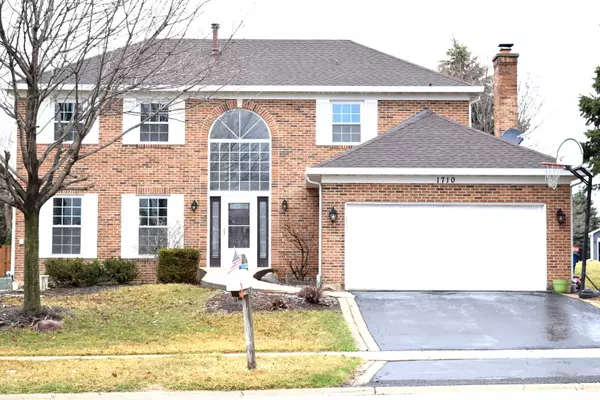For more information regarding the value of a property, please contact us for a free consultation.
1710 Wildwood Lane Hanover Park, IL 60133
Want to know what your home might be worth? Contact us for a FREE valuation!

Our team is ready to help you sell your home for the highest possible price ASAP
Key Details
Sold Price $420,000
Property Type Single Family Home
Sub Type Detached Single
Listing Status Sold
Purchase Type For Sale
Square Footage 2,260 sqft
Price per Sqft $185
Subdivision Meadows
MLS Listing ID 11389027
Sold Date 05/31/22
Style Traditional
Bedrooms 5
Full Baths 4
Year Built 1989
Annual Tax Amount $10,059
Tax Year 2020
Lot Size 7,405 Sqft
Lot Dimensions 111X70
Property Description
Beautiful brick front expansive home with welcoming two-story entry. Perfect for in-law or multi-generational living. Neutral freshly painted home features 5 beds, 4 baths and a finished basement. Kitchen upgrades including brand new backsplash, quartz counters and microwave, pendant lighting, as well as freshly painted cabinetry. Pella sliding doors with encased blinds leading to brick paver patio, attached gas grill and backyard area. Kitchen is open floorplan to the family featuring a fireplace, loads of can lighting and hardwood flooring. Main level also boasts a bedroom suite including a bay window, ceiling fan, hardwood flooring and an adjoining full bathroom, all handicap accessible. Large living room with hardwood flooring plus another full hall bathroom. The second-floor features gorgeous grey luxury wood laminate flooring throughout. Master bedroom suite includes his and her walk in closets, a ceiling fan and adjoining updated master bathroom with double bowl vanity, granite countertop, and large soaking tub. Spacious bedroom 2 features double closets and ceiling fan. Bedrooms 3&4 also feature ceiling fans. The hall bath was also completely updated. All of this plus a finished basement with built-ins, a crawl space with the concrete slush coat on top. Furnace and A/C new in 2021. Many windows replaced 3 years ago. New concrete ramp walkway to the front door, which was replaced in 2019. All of this plus Carol Stream schools. This home has been well maintained but, sold as-is. MULTIPLE OFFERS RECEIVED, H&B DUE SUNDAY, MAY 1 by 6:00 PM
Location
State IL
County Du Page
Community Curbs, Sidewalks, Street Lights, Street Paved
Rooms
Basement Partial
Interior
Interior Features Hardwood Floors, First Floor Laundry
Heating Natural Gas, Forced Air
Cooling Central Air
Fireplaces Number 1
Fireplaces Type Wood Burning, Gas Log, Gas Starter
Fireplace Y
Appliance Range, Microwave, Dishwasher, Refrigerator, Freezer, Washer, Dryer, Disposal, Stainless Steel Appliance(s)
Exterior
Exterior Feature Brick Paver Patio, Storms/Screens
Parking Features Attached
Garage Spaces 2.0
View Y/N true
Roof Type Asphalt
Building
Story 2 Stories
Foundation Concrete Perimeter
Sewer Public Sewer
Water Lake Michigan
New Construction false
Schools
Middle Schools Stratford Middle School
High Schools Glenbard North High School
School District 93, 93, 87
Others
HOA Fee Include None
Ownership Fee Simple
Special Listing Condition None
Read Less
© 2024 Listings courtesy of MRED as distributed by MLS GRID. All Rights Reserved.
Bought with Mohamed Ali Khan • Park Shore Realty Inc.



