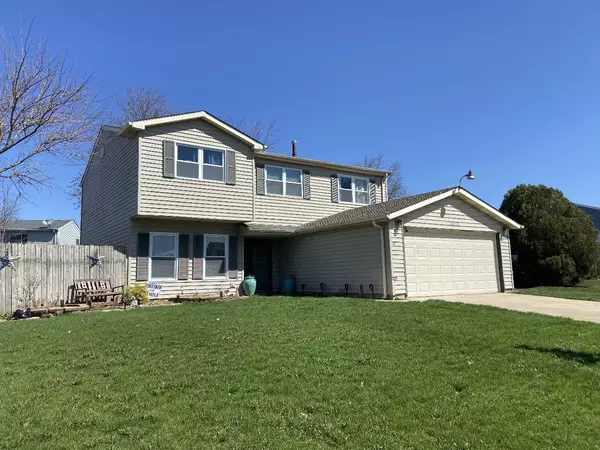For more information regarding the value of a property, please contact us for a free consultation.
20118 S Rosewood Drive Frankfort, IL 60423
Want to know what your home might be worth? Contact us for a FREE valuation!

Our team is ready to help you sell your home for the highest possible price ASAP
Key Details
Sold Price $299,900
Property Type Single Family Home
Sub Type Detached Single
Listing Status Sold
Purchase Type For Sale
Square Footage 2,076 sqft
Price per Sqft $144
Subdivision Frankfort Square
MLS Listing ID 11375303
Sold Date 05/27/22
Style Traditional
Bedrooms 4
Full Baths 1
Half Baths 1
Year Built 1978
Annual Tax Amount $6,396
Tax Year 2020
Lot Size 8,712 Sqft
Lot Dimensions 81 X 110 X 58 X 110
Property Description
Longtime owner offers this sharp and hard to find 2 Story featuring 4 beds plus loft! Over 2000 SF! Main floor features large living room with maintenance free flooring! Formal dining room! Large eat in kitchen with granite counters & ceramic tile backsplash! Open to large family room with fireplace! Main floor guest bath! 4 nicely sized 2nd floor beds all with new flooring! Full shared master bath! Large 2nd floor loft or work from home space! Main floor laundry! Attached 2 car garage! Exterior features deck overlooking mature, fenced lot! Brand new AC and Furnace in May '22! New windows in '21! Tear off rood is @ 4-5 yrs old! New water softener in '21! Home will be painted after May 1st! No showings until after May 1st--but you might want to wait on this one!
Location
State IL
County Will
Community Park, Curbs, Sidewalks, Street Lights, Street Paved
Rooms
Basement None
Interior
Interior Features Vaulted/Cathedral Ceilings, Wood Laminate Floors, First Floor Laundry
Heating Natural Gas, Forced Air
Cooling Central Air
Fireplaces Number 1
Fireplaces Type Wood Burning, Gas Starter
Fireplace Y
Appliance Double Oven, Microwave, Dishwasher, Refrigerator, Washer, Dryer
Laundry Gas Dryer Hookup
Exterior
Exterior Feature Patio
Parking Features Attached
Garage Spaces 2.0
View Y/N true
Roof Type Asphalt
Building
Lot Description Fenced Yard, Landscaped, Mature Trees
Story 2 Stories
Foundation Concrete Perimeter
Sewer Public Sewer
Water Public
New Construction false
Schools
High Schools Lincoln-Way East High School
School District 161, 161, 210
Others
HOA Fee Include None
Ownership Fee Simple
Special Listing Condition None
Read Less
© 2024 Listings courtesy of MRED as distributed by MLS GRID. All Rights Reserved.
Bought with David Cobb • RE/MAX 10

