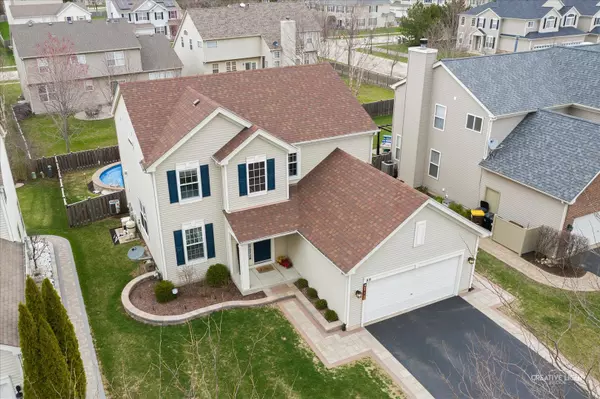For more information regarding the value of a property, please contact us for a free consultation.
88 Timber Trails Court Gilberts, IL 60136
Want to know what your home might be worth? Contact us for a FREE valuation!

Our team is ready to help you sell your home for the highest possible price ASAP
Key Details
Sold Price $415,000
Property Type Single Family Home
Sub Type Detached Single
Listing Status Sold
Purchase Type For Sale
Square Footage 2,250 sqft
Price per Sqft $184
Subdivision Timber Trails
MLS Listing ID 11383171
Sold Date 05/24/22
Bedrooms 4
Full Baths 2
Half Baths 1
HOA Fees $28/ann
Year Built 2003
Annual Tax Amount $8,093
Tax Year 2020
Lot Dimensions 62 X 120 X 62 X 120
Property Description
This outstanding 4 bedroom home is enhanced with beautiful updated finishes. Step inside and notice the welcoming 2 story entrance and bamboo floors that wrap through the first floor. This home has been painted in a modern stylish neutral color palette. Notice the designer light fixtures, crown molding and can lights. The kitchen is appointed in white cabinetry, a large center island with seating area, a walk-in-pantry, granite counters, tile back splash and stainless steel appliances that's open to the family room. Notice all of the natural sunlight. In addition you'll find a first floor laundry, half bath, and an office/den. Upstairs you'll find a large master bedroom with a nice sized walk-in-closet and en-suite bath. The master bath features a double bowl vanity with a stone counter top, ceramic tile floors and a soaker tub/shower combination with a designer tile surround. Three additional bedrooms and a full bath complete the 2nd floor. This home features a FULL unfinished basement and 2 car garage. Step out back to your fully fenced back yard, and enjoy the large TREX deck and salt water pool. Prime cul-de-sac location. The neighborhood includes parks and walking paths for all to enjoy! Schedule your tour today. Welcome Home.
Location
State IL
County Kane
Community Park, Curbs, Sidewalks, Street Lights, Street Paved
Rooms
Basement Full
Interior
Interior Features First Floor Laundry, Walk-In Closet(s), Some Window Treatmnt, Drapes/Blinds
Heating Natural Gas, Forced Air
Cooling Central Air
Fireplace N
Appliance Range, Microwave, Dishwasher, Refrigerator, Washer, Dryer, Wine Refrigerator
Exterior
Exterior Feature Deck
Parking Features Attached
Garage Spaces 2.0
View Y/N true
Roof Type Asphalt
Building
Lot Description Cul-De-Sac, Fenced Yard, Park Adjacent, Sidewalks, Streetlights
Story 2 Stories
Foundation Concrete Perimeter
Sewer Public Sewer
Water Public
New Construction false
Schools
Elementary Schools Gilberts Elementary School
Middle Schools Dundee Middle School
High Schools Hampshire High School
School District 300, 300, 300
Others
HOA Fee Include Insurance
Ownership Fee Simple w/ HO Assn.
Special Listing Condition None
Read Less
© 2024 Listings courtesy of MRED as distributed by MLS GRID. All Rights Reserved.
Bought with Maribel Lopez • Keller Williams Infinity
GET MORE INFORMATION




