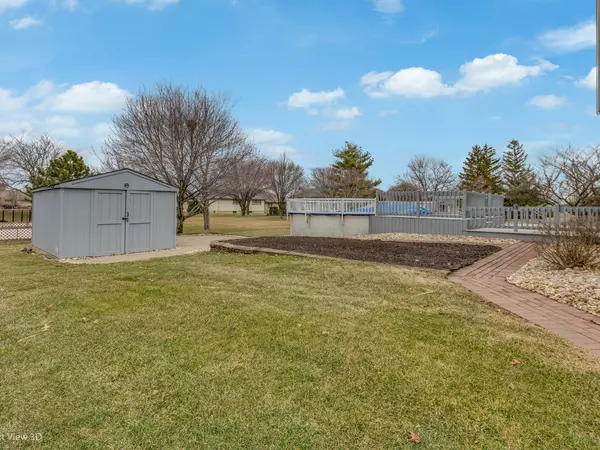For more information regarding the value of a property, please contact us for a free consultation.
10160 Lindsay Lane Mokena, IL 60448
Want to know what your home might be worth? Contact us for a FREE valuation!

Our team is ready to help you sell your home for the highest possible price ASAP
Key Details
Sold Price $475,000
Property Type Single Family Home
Sub Type Detached Single
Listing Status Sold
Purchase Type For Sale
Square Footage 3,276 sqft
Price per Sqft $144
Subdivision Grasmere
MLS Listing ID 11356359
Sold Date 05/23/22
Bedrooms 5
Full Baths 2
Half Baths 1
Year Built 1993
Annual Tax Amount $10,615
Tax Year 2020
Lot Size 0.310 Acres
Lot Dimensions 95 X 143
Property Description
Multiple Offers Received. Asking for highest and best by Sunday 3/27 at 6 p.m. THIS IS THE HOME YOU HAVE BEEN WAITING FOR! Large 5 bedrooms with 2.5 baths perfect for a new family to enjoy! Upon entering you are greeted with a large living room with SOARING VAULTED CEILINGS and skylights. The EYE-CATCHING BRAZILIAN TEAK HARDWOOD FLOORS gleam as you walk through the entire first floor! The IMPRESSIVE KITCHEN has been UPDATED with QUARTZ counters, stainless steel appliances (BRAND NEW DISHWASHER just installed), STAGGERED MAPLE CABINETS accented with crown molding, ceramic tile backsplash, and a pantry closet! Kitchen is large enough to fit a full size table, but then you also have the FORMAL DINING ROOM with tray ceiling, crown molding, and chair rail! On the main level is a full bedroom or it can be used as a PRIVATE OFFICE, playroom, craft room, whatever your heart desires! COZY FAMILY ROOM with gas starter fireplace completes the main floor living area. But don't forget the main floor laundry room with sink leads you to the attached 2 car garage with lots of space for shelving. Upstairs you will find four GENEROUS SIZED BEDROOMS! Master bedroom has 3 closets, plenty of room for everything, and master en suite offers an amazing CLAW FOOT TUB, as well as a separate shower! A second bedroom has 2 closets, and the remaining bedrooms all have WALK-IN CLOSETS! The LOFT is ENORMOUS and can be used for many purposes or just decorative touches. Enter your BASEMENT which is FINISHED in a U-shaped design and even has a full crawl space with super easy access for storing all your off season items! BATHROOMS have all been UPDATED with GRANITE and CULTURED MARBLE counters! Two hot water heaters so you will have plenty of hot water in your cozy home, brand new Aprilaire just installed for that spring freshness throughout your home, Central Vac System, and tons of storage closets in basement! You will never run out of space in this home! Head back to the main level, exit out the sliding glass doors to a deck with above-ground pool, brick paver patio, large yard, and a shed to keep all your outdoor tools! This home sits in a very convenient spot, right across from the junior high and Grasmere Park with amenities like basketball courts, tennis courts, skateboard park, baseball diamonds, soccer field, so much for the children to enjoy and so close to home! This home is a beauty - come see before it's gone!
Location
State IL
County Will
Community Park, Curbs, Sidewalks, Street Lights, Street Paved
Rooms
Basement Partial
Interior
Interior Features Vaulted/Cathedral Ceilings, Skylight(s), Hardwood Floors, First Floor Bedroom, First Floor Laundry, Walk-In Closet(s)
Heating Natural Gas, Forced Air
Cooling Central Air
Fireplaces Number 1
Fireplaces Type Wood Burning, Attached Fireplace Doors/Screen, Gas Starter
Fireplace Y
Appliance Range, Microwave, Dishwasher, Refrigerator, Washer, Dryer, Disposal, Stainless Steel Appliance(s)
Laundry Gas Dryer Hookup, Electric Dryer Hookup, In Unit, Sink
Exterior
Exterior Feature Deck, Brick Paver Patio, Above Ground Pool, Storms/Screens
Parking Features Attached
Garage Spaces 2.0
Pool above ground pool
View Y/N true
Roof Type Asphalt
Building
Lot Description Landscaped, Mature Trees
Story 2 Stories
Foundation Concrete Perimeter
Sewer Public Sewer
Water Lake Michigan
New Construction false
Schools
Elementary Schools Mokena Elementary School
Middle Schools Mokena Junior High School
High Schools Lincoln-Way East High School
School District 159, 159, 210
Others
HOA Fee Include None
Ownership Fee Simple
Special Listing Condition None
Read Less
© 2024 Listings courtesy of MRED as distributed by MLS GRID. All Rights Reserved.
Bought with Kevin Maney • eXp Realty, LLC
GET MORE INFORMATION




