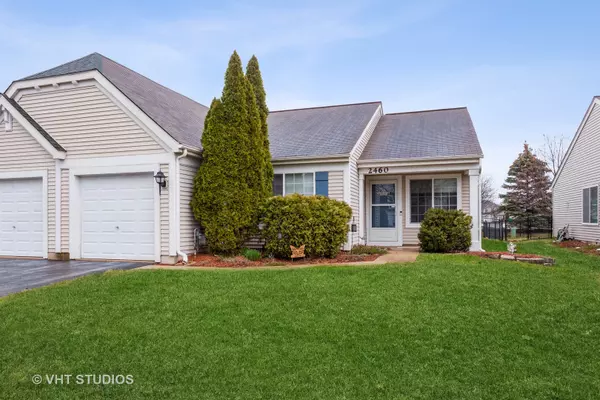For more information regarding the value of a property, please contact us for a free consultation.
2460 Hillsboro Lane Montgomery, IL 60538
Want to know what your home might be worth? Contact us for a FREE valuation!

Our team is ready to help you sell your home for the highest possible price ASAP
Key Details
Sold Price $205,000
Property Type Condo
Sub Type 1/2 Duplex
Listing Status Sold
Purchase Type For Sale
Square Footage 1,078 sqft
Price per Sqft $190
Subdivision Montgomery Crossings
MLS Listing ID 11369511
Sold Date 05/23/22
Bedrooms 2
Full Baths 1
Year Built 2003
Annual Tax Amount $4,082
Tax Year 2020
Lot Dimensions 83 X 115
Property Description
You will LOVE this Ranch Duplex w/tandem 2 car garage - upgrades galore*Family room/dining room offers vaulted ceiling with newer hardwood floor, neutral paint, ceiling fan w/light fixture & plentiful sunshine*Your eat-in kitchen boasts stainless steel appliances & cherry cabinetry*Large master bedroom features vaulted ceiling, large walk in closet & newer carpet*Enjoy time on your front porch or sitting on your oversized concrete patio in your fenced in yard*Updates include: 2021-Furnance/Air Conditioning, Keyless Entry/Ring Doorbell,added light fixture to ceiling fan in Family room*2020-luxury vinyl plank flooring in bathroom, master bedroom carpet, ceiling fan in master, light fixture in kitchen*2019-Family Room/Dining Room Hardwood floor, bedroom 2 carpeting, washer/dryer, neutral paint throughout*2016-luxury vinyl plank flooring in kitchen*2015-All Stainless Steel Kitchen Appliances, Hot water heater *NO HOA*Oswego District #308 schools*
Location
State IL
County Kendall
Rooms
Basement None
Interior
Interior Features Vaulted/Cathedral Ceilings, Wood Laminate Floors, First Floor Bedroom, First Floor Laundry, First Floor Full Bath, Laundry Hook-Up in Unit, Walk-In Closet(s)
Heating Natural Gas, Forced Air
Cooling Central Air
Fireplace Y
Appliance Range, Microwave, Dishwasher, Refrigerator, Washer, Dryer, Disposal, Stainless Steel Appliance(s)
Laundry In Unit
Exterior
Exterior Feature Patio, Storms/Screens, End Unit
Parking Features Attached
Garage Spaces 2.0
View Y/N true
Building
Lot Description Fenced Yard
Sewer Public Sewer
Water Public
New Construction false
Schools
Elementary Schools Lakewood Creek Elementary School
Middle Schools Traughber Junior High School
High Schools Oswego High School
School District 308, 308, 308
Others
Pets Allowed Cats OK, Dogs OK
HOA Fee Include None
Ownership Fee Simple
Special Listing Condition None
Read Less
© 2024 Listings courtesy of MRED as distributed by MLS GRID. All Rights Reserved.
Bought with Danielle Dwyer • Brummel Properties, Inc.
GET MORE INFORMATION




