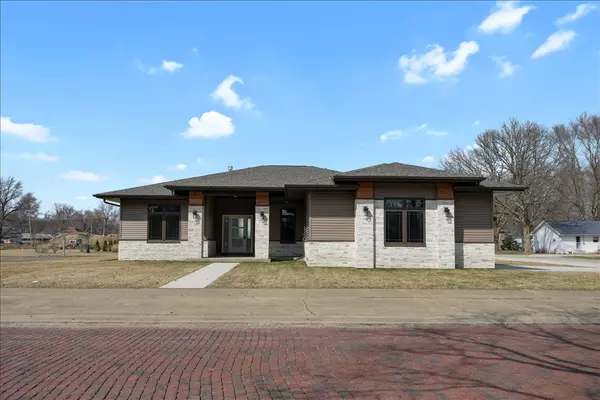For more information regarding the value of a property, please contact us for a free consultation.
406 E Sale Street Tuscola, IL 61953
Want to know what your home might be worth? Contact us for a FREE valuation!

Our team is ready to help you sell your home for the highest possible price ASAP
Key Details
Sold Price $320,000
Property Type Single Family Home
Sub Type Detached Single
Listing Status Sold
Purchase Type For Sale
Square Footage 1,914 sqft
Price per Sqft $167
MLS Listing ID 11353166
Sold Date 05/17/22
Style Ranch
Bedrooms 3
Full Baths 2
Year Built 2022
Annual Tax Amount $13
Tax Year 2020
Lot Dimensions 110X95X109.84X95
Property Description
Beautiful open floor plan ranch on the new North Ward Square Subdivision. Kitchen, dining and living room all open to each other and have nice natural light provided by large windows in back. Door off dining room takes you to the secluded covered back patio with views of the courtyard. Gas fireplace highlights the living room, while the kitchen boasts quartz countertops, top of the line cabinets, stainless appliances and a large walk-in pantry. Split floor plan has two bedrooms on the west side with a full hall bath. The master is on the east side and features a roomy master bath which leads to an 11x11 master closet/reading area. An office has been conveniently located at the front of the house and the laundry room is off the garage entrance. Plenty of extras too numerous to list including 10 foot ceilings in great room and 9 foot throughout the rest of the house and six inch exterior walls. The attention to details abound in this home!
Location
State IL
County Douglas
Community Park, Pool, Sidewalks, Street Lights, Street Paved
Rooms
Basement None
Interior
Interior Features Wood Laminate Floors, First Floor Bedroom, First Floor Laundry, First Floor Full Bath
Heating Natural Gas
Cooling Central Air
Fireplaces Number 1
Fireplaces Type Gas Log
Fireplace Y
Appliance Range, Microwave, Dishwasher, Refrigerator, Disposal
Exterior
Exterior Feature Patio, Porch
Parking Features Attached
Garage Spaces 2.0
View Y/N true
Roof Type Asphalt
Building
Lot Description Corner Lot
Story 1 Story
Foundation Block
Sewer Public Sewer
Water Public
New Construction true
Schools
Elementary Schools Tuscola Elementary School
Middle Schools Tuscola Junior High School
High Schools Tuscola High School
School District 301, 301, 301
Others
HOA Fee Include None
Ownership Fee Simple
Special Listing Condition None
Read Less
© 2024 Listings courtesy of MRED as distributed by MLS GRID. All Rights Reserved.
Bought with Daniel Gordon • RE/MAX Choice



