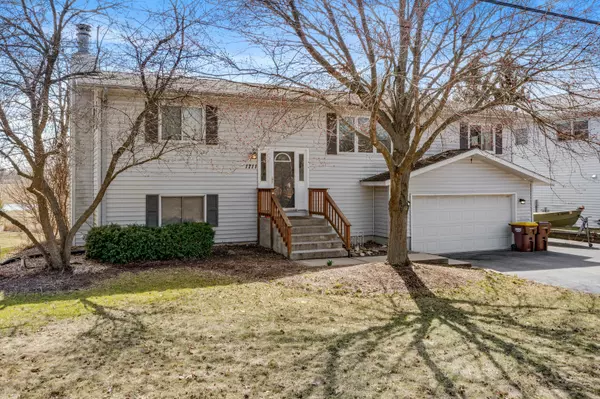For more information regarding the value of a property, please contact us for a free consultation.
1711 South Street Crystal Lake, IL 60014
Want to know what your home might be worth? Contact us for a FREE valuation!

Our team is ready to help you sell your home for the highest possible price ASAP
Key Details
Sold Price $326,000
Property Type Single Family Home
Sub Type Detached Single
Listing Status Sold
Purchase Type For Sale
Square Footage 2,300 sqft
Price per Sqft $141
Subdivision Burtons Bridge
MLS Listing ID 11368103
Sold Date 05/20/22
Style Other
Bedrooms 5
Full Baths 2
Half Baths 1
HOA Fees $2/ann
Year Built 1993
Annual Tax Amount $6,169
Tax Year 2020
Lot Size 0.340 Acres
Lot Dimensions 14809
Property Description
UNIQUE CUSTOM-BUILT RAISED RANCH (1993) ON DOUBLE LOT * 3.5 CAR GARAGE/WORKSHOP * 2300 SQFT LIVING SPACE * 5 BEDROOMS, 2.5 BATHS * FIREPLACE IN MASTER BEDROOM * LARGE 16 x 14 MASTER BATH W. GARDEN TUB & SEPARATE SHOWER * 20 x 16 LIVING ROOM * BEAUTIFUL HARDWOOD FLOORS * VAULTED CEILINGS * HUGE KITCHEN/DINING AREA * NEW WATER HEATER, DISHWASHER AND STOVE * SLIDER OFF KITCHEN LEADS TO WOOD DECK OVERLOOKING LARGE BACKYARD W. ENDLESS NATURE VIEWS * LARGE LOWER LEVEL FAMILY ROOM HAS 2ND FIREPLACE * OVERSIZED DRIVEWAY W. SIDE APRON HAS ROOM FOR BOAT/TOYS * CLOSE TO FOX RIVER FOR RECREATIONAL FUN AND DINING ON THE WATER! * QUICK CLOSE OK
Location
State IL
County Mc Henry
Community Park, Dock, Water Rights, Street Paved
Rooms
Basement Full, English
Interior
Interior Features Vaulted/Cathedral Ceilings, Hardwood Floors
Heating Natural Gas, Forced Air
Cooling Central Air
Fireplaces Number 2
Fireplaces Type Wood Burning, Gas Starter
Fireplace Y
Appliance Range, Dishwasher, Refrigerator
Exterior
Exterior Feature Deck
Parking Features Attached
Garage Spaces 3.5
View Y/N true
Roof Type Asphalt
Building
Lot Description Nature Preserve Adjacent, Backs to Open Grnd
Story Raised Ranch
Foundation Concrete Perimeter
Sewer Septic-Private
Water Private Well
New Construction false
Schools
Elementary Schools Prairie Grove Elementary School
Middle Schools Prairie Grove Junior High School
High Schools Prairie Ridge High School
School District 46, 46, 155
Others
HOA Fee Include Other
Ownership Fee Simple w/ HO Assn.
Special Listing Condition None
Read Less
© 2024 Listings courtesy of MRED as distributed by MLS GRID. All Rights Reserved.
Bought with Sarah Leonard • RE/MAX Suburban
GET MORE INFORMATION




