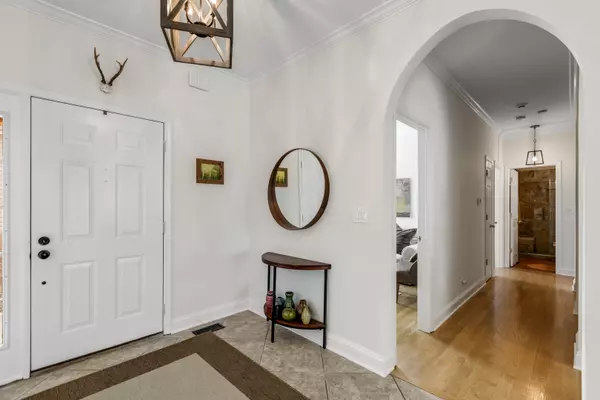For more information regarding the value of a property, please contact us for a free consultation.
317 Torrington Drive Bloomingdale, IL 60108
Want to know what your home might be worth? Contact us for a FREE valuation!

Our team is ready to help you sell your home for the highest possible price ASAP
Key Details
Sold Price $520,000
Property Type Single Family Home
Sub Type Detached Single
Listing Status Sold
Purchase Type For Sale
Square Footage 3,384 sqft
Price per Sqft $153
Subdivision Bloomfield Club
MLS Listing ID 11347108
Sold Date 05/20/22
Style Ranch
Bedrooms 4
Full Baths 3
HOA Fees $209/mo
Year Built 1991
Annual Tax Amount $10,083
Tax Year 2020
Lot Size 7,823 Sqft
Lot Dimensions 74X84X88X53X43X15X24
Property Description
No showings Until further notice. Welcome to Bloomfield Club living at its finest! Situated in a quiet and friendly cul-de-sac, this gorgeous brick ranch has 3 bedrooms and 2 full bathrooms on the first floor, featuring a spa-like retreat and expansive walk-in closet in the main bedroom suite. The spacious living room flows into the dining room and connects the extra family room with a vaulted ceiling and skylights. The layout is perfect for entertaining! Two sets of doors lead out to the freshly refinished deck for peaceful outdoor living. This elegant home also features hardwood floors, plantation shutters, crown molding, new stainless-steel appliances, upgraded chandeliers and light fixtures throughout, and a beautifully finished basement with a fourth large bedroom and full bath. The roof, windows, and AC are all new in the last seven years. Low HOA dues cover access to the luxurious Resort Indoor/Outdoor Swimming Pools, fully equipped Fitness Center, Pickleball/Tennis/Basketball courts and community social events. Landscaping and snow removal are also included! This highly sought-after neighborhood is close to medical centers, restaurants, shopping, and the highly rated Lake Park High School.
Location
State IL
County Du Page
Community Clubhouse, Pool, Tennis Court(S), Curbs, Sidewalks, Street Paved
Rooms
Basement Full
Interior
Interior Features Vaulted/Cathedral Ceilings, Skylight(s), Hardwood Floors, First Floor Bedroom, First Floor Laundry, First Floor Full Bath, Walk-In Closet(s)
Heating Natural Gas, Forced Air
Cooling Central Air
Fireplaces Number 1
Fireplaces Type Attached Fireplace Doors/Screen, Electric
Fireplace Y
Appliance Range, Dishwasher, Refrigerator, Washer, Dryer, Stainless Steel Appliance(s)
Laundry In Unit
Exterior
Exterior Feature Deck
Parking Features Attached
Garage Spaces 2.0
View Y/N true
Roof Type Asphalt
Building
Lot Description Cul-De-Sac
Story 1 Story
Foundation Concrete Perimeter
Sewer Public Sewer
Water Lake Michigan
New Construction false
Schools
Elementary Schools Erickson Elementary School
Middle Schools Westfield Middle School
High Schools Lake Park High School
School District 13, 13, 108
Others
HOA Fee Include Clubhouse, Exercise Facilities, Pool, Lawn Care, Snow Removal, Other
Ownership Fee Simple w/ HO Assn.
Special Listing Condition None
Read Less
© 2024 Listings courtesy of MRED as distributed by MLS GRID. All Rights Reserved.
Bought with Kyle Roach • Fathom Realty IL LLC
GET MORE INFORMATION




