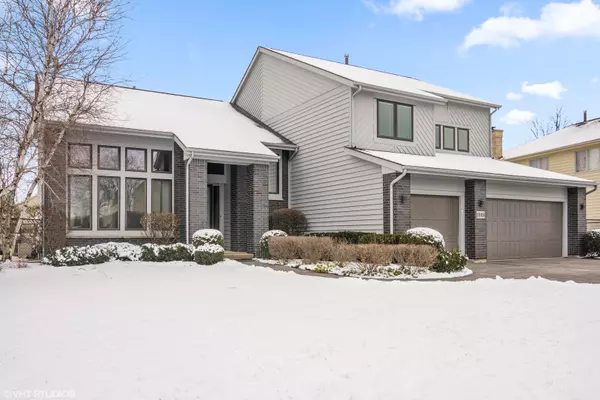For more information regarding the value of a property, please contact us for a free consultation.
1928 BEVERLY Lane Buffalo Grove, IL 60089
Want to know what your home might be worth? Contact us for a FREE valuation!

Our team is ready to help you sell your home for the highest possible price ASAP
Key Details
Sold Price $750,000
Property Type Single Family Home
Sub Type Detached Single
Listing Status Sold
Purchase Type For Sale
Square Footage 3,647 sqft
Price per Sqft $205
Subdivision Rolling Hills
MLS Listing ID 11344814
Sold Date 05/12/22
Style Colonial, Contemporary
Bedrooms 5
Full Baths 4
Year Built 1995
Annual Tax Amount $18,555
Tax Year 2020
Lot Size 0.290 Acres
Lot Dimensions 134.8 X 80.4 X 150.3 X 115.5
Property Description
Highest and Best offers due by Monday 3/14 at 12pm* Beautiful 5 bedroom, 4 bath home in award-winning Stevenson High School district.* Huge rooms & great floor plan equals perfect for entertaining* Gleaming hardwoods t/o 1st and 2nd floors* Vaulted ceilings, 2 story living & family rm* Beautifully UPDATED eat-in kitchen boasts 42" custom cabinets with pull out shelving & under mount lighting, some glass cab doors, tiled backsplash, granite counters, professional SS appliances w/custom hood and large island/breakfast bar with pendant lighting* Kitchen overlooks 2 story family room w/stunning floor to ceiling stone fireplace, crown moldings & built-in custom entertainment center* 1st floor office, FULL bath & mud room complete the 1st floor* 2nd floor offers Master Suite with hardwoods, vaulted ceiling w/can lighting, 3 LARGE closets & luxury bath w/dual vanities, jacuzzi tub & separate shower* 3 additional large bedrooms boast hardwoods and ample closet space* Gorgeous 2nd Floor UPDATED hall bath with double sinks* Entertain in the FULL FINISHED basement w/4th FULL bath and steam room, large wet bar w/dishwasher, cook top and fridge, 5th bedroom/office option and additional exercise room* Gorgeous stamped concrete driveway and front walk*3 Car HEATED garage* Fully fenced yard w/large concrete patio* NEW roof 2015, most NEWER windows, 2 NEW H2O 2019, 1 NEW AC 2020, NEW washer & dryer 2018, Newer sump pump backup 2019* WELCOME HOME!!
Location
State IL
County Lake
Community Park, Curbs, Sidewalks, Street Lights, Street Paved
Rooms
Basement Full
Interior
Interior Features Vaulted/Cathedral Ceilings, Skylight(s), Sauna/Steam Room, Bar-Wet, Hardwood Floors, First Floor Laundry, First Floor Full Bath, Built-in Features, Walk-In Closet(s)
Heating Natural Gas, Forced Air
Cooling Central Air
Fireplaces Number 1
Fireplaces Type Wood Burning, Gas Starter
Fireplace Y
Appliance Double Oven, Range, Microwave, Dishwasher, Refrigerator, High End Refrigerator, Washer, Dryer, Disposal, Stainless Steel Appliance(s), Range Hood
Laundry Gas Dryer Hookup, Sink
Exterior
Exterior Feature Patio, Storms/Screens, Outdoor Grill
Parking Features Attached
Garage Spaces 3.0
View Y/N true
Roof Type Asphalt
Building
Lot Description Fenced Yard, Irregular Lot, Landscaped
Story 2 Stories
Foundation Concrete Perimeter
Sewer Public Sewer
Water Public
New Construction false
Schools
Elementary Schools Ivy Hall Elementary School
Middle Schools Twin Groves Middle School
High Schools Adlai E Stevenson High School
School District 96, 96, 125
Others
HOA Fee Include None
Ownership Fee Simple
Special Listing Condition None
Read Less
© 2024 Listings courtesy of MRED as distributed by MLS GRID. All Rights Reserved.
Bought with Niranjan Dasari • Charles Rutenberg Realty of IL
GET MORE INFORMATION


