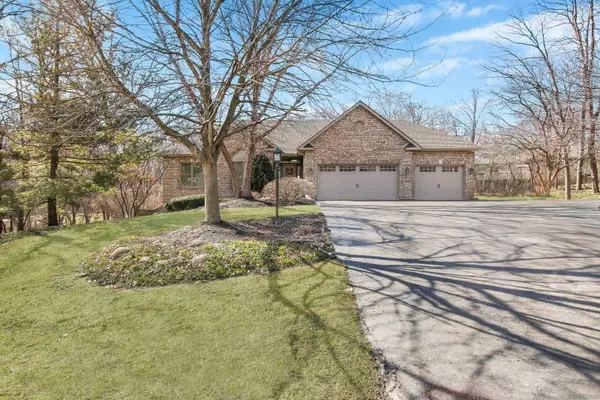For more information regarding the value of a property, please contact us for a free consultation.
11213 E Riviera Drive Spring Grove, IL 60081
Want to know what your home might be worth? Contact us for a FREE valuation!

Our team is ready to help you sell your home for the highest possible price ASAP
Key Details
Sold Price $465,000
Property Type Single Family Home
Sub Type Detached Single
Listing Status Sold
Purchase Type For Sale
Square Footage 3,776 sqft
Price per Sqft $123
Subdivision Breezy Lawn Estates
MLS Listing ID 11340287
Sold Date 05/10/22
Style Ranch
Bedrooms 4
Full Baths 3
HOA Fees $3/ann
Year Built 1997
Annual Tax Amount $7,397
Tax Year 2020
Lot Size 1.370 Acres
Lot Dimensions 59688
Property Description
This one is SPECIAL. You will truly feel the LOVE and PRIDE of ownership the moment you enter this enchanted space. Think Pier 1 meets the Wilderness resort. Every custom space filled with hand selected finishes and design touches. ELEGANT. JOY~filled. COMFORT. CUSTOM. Experience comfort in so many thoughtful spaces ~ the GREAT Room, the Dining room with French Doors, the Key West inspired Guest bedroom, the calming comfort of the MASTER Suite. You'll experience a get-away feeling when you tour the FINISHED WALK-OUT lower level ~ flooded with sunlight, wrap-around paver patio, 2nd fireplace, lodge-like full bath with bonus rooms ~ use your imagination to use these spaces as you need them. Office/Gym/Craft Room/Woodshop/Playroom/4th bedroom. The possibilities are as vast as your imagination. This is a DREAM HOME on a stunning piece of land. TOO MUCH to describe ~ Come experience a tour for yourself. Furnace 2020, A/C 2019, NEW H2o, Roof 2019, Windows 2019, Siding 2019, All Appliances 2019, Quartz 2019, All new flooring 2019 (LVP)
Location
State IL
County Mc Henry
Rooms
Basement Walkout
Interior
Interior Features Vaulted/Cathedral Ceilings, Skylight(s), Bar-Wet, Wood Laminate Floors, First Floor Bedroom, In-Law Arrangement, First Floor Laundry, First Floor Full Bath, Built-in Features, Walk-In Closet(s)
Heating Natural Gas, Forced Air
Cooling Central Air
Fireplaces Number 2
Fireplaces Type Wood Burning, Gas Starter
Fireplace Y
Appliance Range, Microwave, Dishwasher, Refrigerator, Washer, Dryer, Stainless Steel Appliance(s), Water Softener Owned
Exterior
Exterior Feature Deck, Patio, Porch, Brick Paver Patio, Storms/Screens
Parking Features Attached
Garage Spaces 3.0
View Y/N true
Roof Type Asphalt
Building
Lot Description Landscaped, Wooded, Mature Trees
Story 1 Story
Foundation Concrete Perimeter
Sewer Septic-Private
Water Private Well
New Construction false
Schools
High Schools Richmond-Burton Community High S
School District 2, 2, 157
Others
HOA Fee Include None
Ownership Fee Simple w/ HO Assn.
Special Listing Condition Exclusions-Call List Office
Read Less
© 2024 Listings courtesy of MRED as distributed by MLS GRID. All Rights Reserved.
Bought with Tiffany Solecki • Fulton Grace Realty

