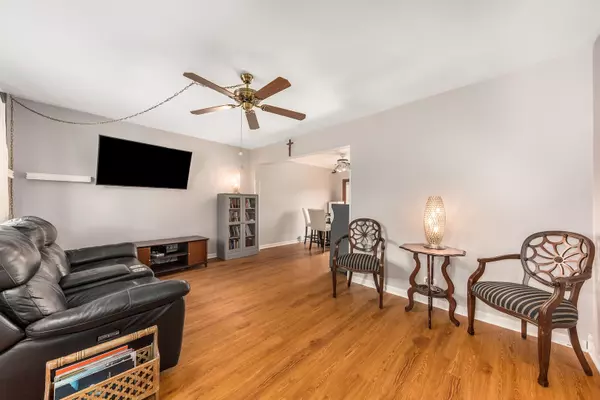For more information regarding the value of a property, please contact us for a free consultation.
18W137 Kirkland Lane Villa Park, IL 60181
Want to know what your home might be worth? Contact us for a FREE valuation!

Our team is ready to help you sell your home for the highest possible price ASAP
Key Details
Sold Price $196,000
Property Type Townhouse
Sub Type Townhouse-2 Story
Listing Status Sold
Purchase Type For Sale
Square Footage 1,004 sqft
Price per Sqft $195
Subdivision Brandywine
MLS Listing ID 11369595
Sold Date 05/10/22
Bedrooms 2
Full Baths 1
Half Baths 1
HOA Fees $228/mo
Year Built 1967
Annual Tax Amount $3,208
Tax Year 2020
Lot Dimensions 1307
Property Description
Welcome to your new home in convenient Villa Park! You can't beat the space in this home which includes a full basement! Main level has updated wood style vinyl plank floors (original hardwood underneath!), stainless appliances in the kitchen and tons of natural light! Private oversized deck off of the dining room. Head upstairs to find a large master bedroom, 2nd bedroom and full bathroom - and more hardwood floors! The basement is 1/2 storage room with full size washer and dryer and 1/2 recreation room! Comes with membership to the neighborhood pool and clubhouse and has lawncare and snow removal provided for maintenance free living! Easy assigned parking and extra spaces for owners. NEWER WINDOWS AND PATIO DOOR (2 years old) Super close to retail, restaurants, schools and public transportation. You really can't beat this price, location and space this homes offers! Come see Kirkland Lane today! Private showings the next 3 days for pre-approved buyers only..
Location
State IL
County Du Page
Rooms
Basement Full
Interior
Interior Features Wood Laminate Floors
Heating Natural Gas
Cooling Window/Wall Units - 2
Fireplace N
Appliance Range, Refrigerator, Washer, Dryer, Disposal, Stainless Steel Appliance(s)
Laundry In Unit
Exterior
Exterior Feature Deck
Community Features Park, Party Room, Pool
View Y/N true
Roof Type Asphalt
Building
Foundation Concrete Perimeter
Sewer Public Sewer
Water Lake Michigan
New Construction false
Schools
Elementary Schools York Center Elementary School
Middle Schools Jackson Middle School
High Schools Willowbrook High School
School District 45, 45, 88
Others
Pets Allowed Cats OK, Dogs OK, Number Limit, Size Limit
HOA Fee Include Parking, Insurance, Clubhouse, Pool, Exterior Maintenance, Lawn Care, Scavenger, Snow Removal
Ownership Fee Simple w/ HO Assn.
Special Listing Condition None
Read Less
© 2025 Listings courtesy of MRED as distributed by MLS GRID. All Rights Reserved.
Bought with Christina Carmody • Fulton Grace Realty



