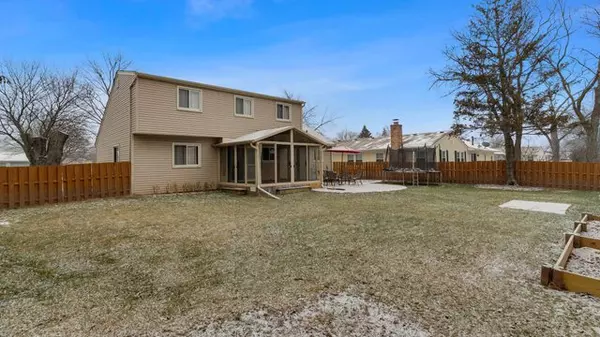For more information regarding the value of a property, please contact us for a free consultation.
927 Aspen Drive Buffalo Grove, IL 60089
Want to know what your home might be worth? Contact us for a FREE valuation!

Our team is ready to help you sell your home for the highest possible price ASAP
Key Details
Sold Price $347,500
Property Type Single Family Home
Sub Type Detached Single
Listing Status Sold
Purchase Type For Sale
Square Footage 1,644 sqft
Price per Sqft $211
Subdivision Strathmore
MLS Listing ID 11330588
Sold Date 05/03/22
Bedrooms 4
Full Baths 2
Year Built 1972
Annual Tax Amount $8,617
Tax Year 2020
Lot Size 8,712 Sqft
Lot Dimensions 116X102
Property Description
Don't miss this well maintained East-facing home in the desirable Strathmore neighborhood. As you enter the home, you are greeted by a dramatic 2-story foyer and living room filled with natural light from the bay window, along with gorgeous hardwood flooring. The hardwood floor continues throughout the home and into an updated kitchen featuring white cabinetry, granite counters, and stainless steel appliances including a NEW 5 burner/double oven-gas range with a NEW 900 CFM exhaust fan ventilating to the exterior. Sliding glass doors lead from the dining area onto a spectacular 3-season sunroom with NEW all-weather luxury vinyl plank flooring-the perfect place to relax, soak in the sunlight and enjoy the backyard. Finishing the main level are 2 freshly painted bedrooms, NEWLY updated bathroom with step-in shower, and laundry/mudroom. A floating staircase with NEW carpeting leads to the second level which includes the third and fourth bedrooms, both with hardwood floors along with an updated bathroom and large storage room. The home has wonderful curb appeal and is perfectly situated on a picturesque fenced lot with a lovely patio offering plenty of privacy and space for enjoying backyard games and barbecues. Recent updates include: NEW paint throughout, NEW baseboards and trim, NEWLY updated bathrooms, NEW fence, NEW Range, NEW disposal, NEW sump pump and NEW Ring Video doorbell. Award winning school district 96 and District 125 Stevenson High School.
Location
State IL
County Lake
Community Sidewalks, Street Lights, Street Paved
Rooms
Basement None
Interior
Interior Features Vaulted/Cathedral Ceilings, Hardwood Floors, First Floor Bedroom, First Floor Laundry, First Floor Full Bath
Heating Natural Gas
Cooling Central Air
Fireplace Y
Appliance Double Oven, Gas Oven
Laundry In Unit
Exterior
Exterior Feature Patio, Screened Patio
Parking Features Attached
Garage Spaces 1.0
View Y/N true
Roof Type Asphalt
Building
Lot Description Fenced Yard
Story 2 Stories
Sewer Public Sewer
Water Lake Michigan
New Construction false
Schools
Elementary Schools Ivy Hall Elementary School
Middle Schools Twin Groves Middle School
High Schools Adlai E Stevenson High School
School District 96, 96, 125
Others
HOA Fee Include None
Ownership Fee Simple
Special Listing Condition None
Read Less
© 2024 Listings courtesy of MRED as distributed by MLS GRID. All Rights Reserved.
Bought with Enisa Hamzic-Redzovic • First Gold Realty
GET MORE INFORMATION




