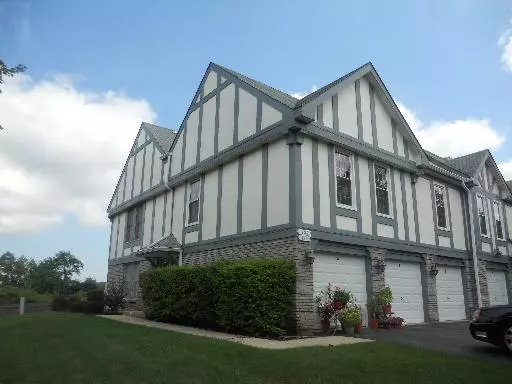For more information regarding the value of a property, please contact us for a free consultation.
126 W Golf Road #C Libertyville, IL 60048
Want to know what your home might be worth? Contact us for a FREE valuation!

Our team is ready to help you sell your home for the highest possible price ASAP
Key Details
Sold Price $259,000
Property Type Condo
Sub Type Condo
Listing Status Sold
Purchase Type For Sale
Square Footage 1,180 sqft
Price per Sqft $219
Subdivision Cambridge Square
MLS Listing ID 11359405
Sold Date 05/02/22
Bedrooms 3
Full Baths 2
HOA Fees $369/mo
Year Built 1983
Annual Tax Amount $4,290
Tax Year 2020
Lot Dimensions COMMON
Property Description
Unique Libertyville Opportunity - 2nd Floor Totally Renovated 3BR Unit with 2 Full Bathrooms & 1 Car Attached Garage. Wall removed between Kitchen & Living Room creating Great Room Feeling with Built-In Electric Fireplace. Entire Unit Professionally Painted Soft Grey, with Vinyl Wood Grain Plank Flooring, Recessed Lighting, Remodeled Kitchen with White Cabinetry, Quartz Countertop & Island, Ceramic Tile Subway Backsplash, All New Stainless Appliances Plus Full Sized In-Unit Washer & Electric Dryer. Both Full Bathrooms Remodeled - New Vanities, Mirrors, Light Fixtures. Impressive Master Double Shower. Master Bedroom with Large Walk-In Closet. New Electric Garage Door Opener with One Transmitter. Excellent Libertyville Schools & Park District. Short Walk to Condell Hospital and Center Club Fitness Center. Close to Libertyville Shopping & Dining. Convenient Drive to Metra Station and I-94.
Location
State IL
County Lake
Rooms
Basement None
Interior
Interior Features Laundry Hook-Up in Unit
Heating Electric, Forced Air
Cooling Central Air
Fireplace Y
Appliance Range, Microwave, Dishwasher, Refrigerator, Washer, Dryer, Disposal, Stainless Steel Appliance(s), Cooktop, Range Hood, Electric Cooktop, Gas Oven, Range Hood
Laundry Electric Dryer Hookup, In Unit
Exterior
Exterior Feature Storms/Screens
Parking Features Attached
Garage Spaces 1.0
Community Features Park
View Y/N true
Roof Type Asphalt
Building
Lot Description Landscaped
Foundation Concrete Perimeter
Sewer Public Sewer
Water Lake Michigan
New Construction false
Schools
Middle Schools Highland Middle School
High Schools Libertyville High School
School District 70, 70, 128
Others
Pets Allowed Cats OK, Dogs OK, Number Limit
HOA Fee Include Water, Exterior Maintenance, Lawn Care, Scavenger, Snow Removal
Ownership Condo
Special Listing Condition None
Read Less
© 2024 Listings courtesy of MRED as distributed by MLS GRID. All Rights Reserved.
Bought with Leslie McDonnell • RE/MAX Suburban



