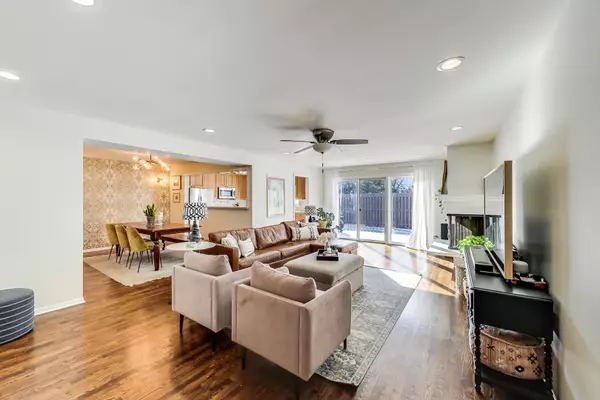For more information regarding the value of a property, please contact us for a free consultation.
1704 Wildberry Drive #A Glenview, IL 60025
Want to know what your home might be worth? Contact us for a FREE valuation!

Our team is ready to help you sell your home for the highest possible price ASAP
Key Details
Sold Price $490,000
Property Type Townhouse
Sub Type Townhouse-2 Story
Listing Status Sold
Purchase Type For Sale
Square Footage 2,500 sqft
Price per Sqft $196
Subdivision Valley Lo
MLS Listing ID 11185491
Sold Date 04/29/22
Bedrooms 4
Full Baths 3
Half Baths 1
HOA Fees $366/mo
Year Built 1970
Annual Tax Amount $6,900
Tax Year 2020
Lot Dimensions COMMON
Property Description
A beautiful townhouse in coveted Valley Lo! This end unit home is spacious and bright with so many updates throughout, giving it a cool, current vibe. Gorgeous Hardwood Floors on both levels with an open floor plan. Many features make this home stand out from the rest! It's one of the only homes with a spacious "fenced" yard offering privacy. The main floor includes a pretty renovated Kitchen with sparkling 42" cabinets, newer Stainless-Steel appliances plus a gas stove! (Hard to find in this subdivision), an elegant Dining Room and Living Room with beautiful built-ins & fireplace, plus a remodeled power room. The 2nd floor offers a luxurious Master Suite with fabulously organized closets, a convenient full-sized stackable washer & dryer, a large dressing area (14 x 7) that can be used as an office or nursery + a newly floored balcony overlooking the backyard. A great spot for morning coffee! Bedrooms 2 & 3 share the lovely, remodeled hall bathroom. The lower level offers an awesome Family Room plus a 4th Bedroom/office & 3rd full bathroom. Perfect for working from home or overnight guests! And...there's a 2nd washer & dryer too, + a storage room! Enjoy BBQs on the patio while watching the sunset, or swim in the pool! Enjoy summer concerts in the park in The Glen, along with great dining & shopping! Professional photos will be up Tuesday, 3/2.
Location
State IL
County Cook
Rooms
Basement Full
Interior
Interior Features Hardwood Floors, Second Floor Laundry, Storage, Built-in Features, Walk-In Closet(s), Bookcases
Heating Natural Gas, Forced Air
Cooling Central Air
Fireplaces Number 1
Fireplaces Type Wood Burning
Fireplace Y
Appliance Range, Microwave, Dishwasher, Refrigerator, Washer, Dryer, Disposal, Stainless Steel Appliance(s), Gas Cooktop, Gas Oven
Laundry Gas Dryer Hookup, Multiple Locations
Exterior
Exterior Feature Balcony, Patio, End Unit
Parking Features Attached
Garage Spaces 2.0
Community Features Park, Pool
View Y/N true
Building
Lot Description Common Grounds
Sewer Public Sewer
Water Lake Michigan
New Construction false
Schools
Elementary Schools Lyon Elementary School
High Schools Glenbrook South High School
School District 34, 34, 225
Others
Pets Allowed Cats OK, Dogs OK
HOA Fee Include Water, Insurance, Pool, Lawn Care, Scavenger, Snow Removal
Ownership Condo
Special Listing Condition None
Read Less
© 2025 Listings courtesy of MRED as distributed by MLS GRID. All Rights Reserved.
Bought with Harry Maisel • @properties Christie's International Real Estate



