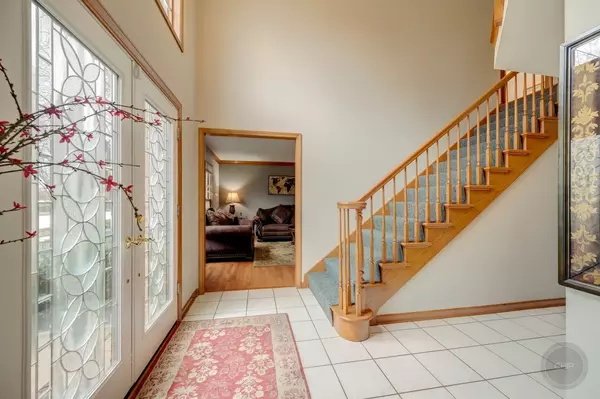For more information regarding the value of a property, please contact us for a free consultation.
2807 Cheyenne Drive Naperville, IL 60565
Want to know what your home might be worth? Contact us for a FREE valuation!

Our team is ready to help you sell your home for the highest possible price ASAP
Key Details
Sold Price $655,800
Property Type Single Family Home
Sub Type Detached Single
Listing Status Sold
Purchase Type For Sale
Square Footage 3,437 sqft
Price per Sqft $190
Subdivision Breckenridge Estates
MLS Listing ID 11361753
Sold Date 04/29/22
Style Georgian
Bedrooms 4
Full Baths 3
Half Baths 1
HOA Fees $75/ann
Year Built 1992
Annual Tax Amount $11,610
Tax Year 2020
Lot Size 0.300 Acres
Lot Dimensions 100X130
Property Description
WOW! Wait until you see this STUNNING BRECKENRIDGE ESTATES HOME! OVER 3400 sq feet of Luxury PLUS A FINISHED BASEMENT! ELEGANT BRICK FRONT, 3 CAR SIDE LOAD GARAGE, 5 BEDROOMS & 3 1/2 BATHS! GRACIOUS 2 STORY FOYER! HARDWOOD FLOORS THRU THE LIVING ROOM, DINING ROOM, KITCHEN & BREAKFAST RM! 1st floor office! Spacious GOURMET KITCHEN with hardwood floors, center island, double oven, custom cabinets, granite counters, large eat-in area and sliding glass doors to the deck and HUGE landscaped backyard. Wonderful Family room with vaulted ceiling, skylights, bay and brick fireplace! Updated powder room! INCREDIBLE Primary Suite with spacious bedroom, HUGE WALK IN CLOSET! UPDATED MASTER BATH with New Quartz DUAL vanities & white cabinets, WALK IN SHOWER, and whirlpool tub! Big bedrooms with awesome closet space. UPDATED HALL BATH with New Quartz DUAL vanities & white cabinets! FINISHED BASEMENT with FULL BATH! Side Load 3 Car Garage with plenty of storage too. BEAUTIFUL DEEP BACKYARD with UNDERGROUND SPRINKLER SYSTEM and Deck! NEW ROOF (2021), NEW FURNACE (2021) & NEW AIR (2021)! WALK TO THE Breckenridge Pool and Tennis Club, SCHOOLS & PARKS! AWARD WINNING NAPERVILLE SCHOOL D.204 SPRINGBROOK, GREGORY & NEUQUA HIGH SCHOOL! Don't miss the chance to own this Beautiful Home!
Location
State IL
County Will
Rooms
Basement Partial
Interior
Interior Features Vaulted/Cathedral Ceilings, Skylight(s), Hardwood Floors, First Floor Laundry, Walk-In Closet(s)
Heating Natural Gas
Cooling Central Air
Fireplaces Number 1
Fireplace Y
Appliance Double Oven, Microwave, Dishwasher, Refrigerator, Washer, Dryer, Disposal
Exterior
Parking Features Attached
Garage Spaces 3.0
View Y/N true
Building
Story 2 Stories
Sewer Public Sewer
Water Lake Michigan
New Construction false
Schools
Elementary Schools Spring Brook Elementary School
Middle Schools Gregory Middle School
High Schools Neuqua Valley High School
School District 204, 204, 204
Others
HOA Fee Include Clubhouse, Pool
Ownership Fee Simple
Special Listing Condition None
Read Less
© 2024 Listings courtesy of MRED as distributed by MLS GRID. All Rights Reserved.
Bought with Rong Ma • RE/MAX Action
GET MORE INFORMATION




