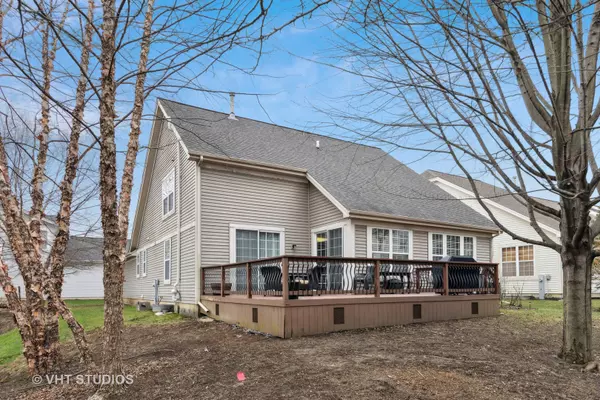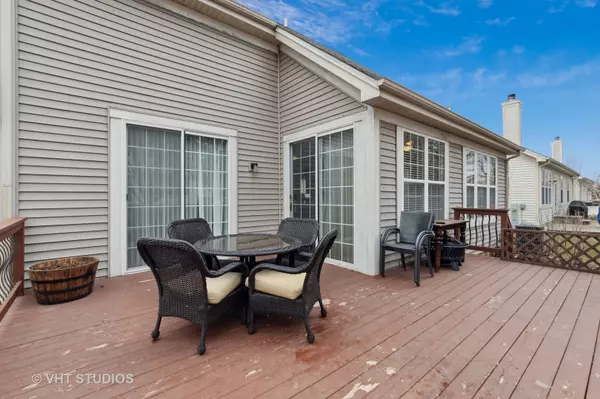For more information regarding the value of a property, please contact us for a free consultation.
1528 Rosehall Court Indian Creek, IL 60061
Want to know what your home might be worth? Contact us for a FREE valuation!

Our team is ready to help you sell your home for the highest possible price ASAP
Key Details
Sold Price $445,000
Property Type Single Family Home
Sub Type Detached Single
Listing Status Sold
Purchase Type For Sale
Square Footage 2,166 sqft
Price per Sqft $205
Subdivision Courts Of Indian Creek
MLS Listing ID 11360847
Sold Date 04/29/22
Bedrooms 3
Full Baths 3
Half Baths 1
HOA Fees $240/mo
Year Built 2004
Annual Tax Amount $9,688
Tax Year 2020
Lot Size 5,079 Sqft
Lot Dimensions 52X92X89X68
Property Description
Impeccably maintained and maintenance free living on a spectacular cul-de-sac location with pristine pond views. Cherry hardwood flooring throughout first floor with neutral decor. Gourmet kitchen with cherry cabinets, new stainless steel appliances, and granite counters opens to vaulted family room and freely flows into the dining and living rooms. First floor primary suite with separate door to custom iron railed deck overlooking pond. The primary bedroom includes walk in closets and large spa retreat with separate shower, double bowl vanity with new granite counters and water closet. The powder room also has an updated granite vanity and light fixture. The second floor offers two additional large bedrooms plus a shared full bathroom. The basement was recently finished and a new full bathroom was added. There is still plenty of storage room too! Great location with easy access to all amenities.
Location
State IL
County Lake
Community Park, Lake, Curbs, Sidewalks, Street Lights, Street Paved
Rooms
Basement Partial
Interior
Interior Features Vaulted/Cathedral Ceilings, Hardwood Floors, First Floor Bedroom, First Floor Laundry, First Floor Full Bath
Heating Natural Gas, Forced Air
Cooling Central Air
Fireplace Y
Appliance Range, Microwave, Dishwasher, Refrigerator, Washer, Dryer, Disposal
Laundry Gas Dryer Hookup, Sink
Exterior
Exterior Feature Deck, Storms/Screens
Parking Features Attached
Garage Spaces 2.5
View Y/N true
Roof Type Asphalt
Building
Lot Description Landscaped, Pond(s), Water View
Story 2 Stories
Foundation Concrete Perimeter
Sewer Public Sewer
Water Public
New Construction false
Schools
Elementary Schools Hawthorn Elementary School (Sout
Middle Schools Hawthorn Middle School South
High Schools Mundelein Cons High School
School District 73, 73, 120
Others
HOA Fee Include Insurance, Lawn Care, Scavenger, Snow Removal
Ownership Fee Simple
Special Listing Condition None
Read Less
© 2024 Listings courtesy of MRED as distributed by MLS GRID. All Rights Reserved.
Bought with Olga Kaminska • Core Realty & Investments Inc.
GET MORE INFORMATION




