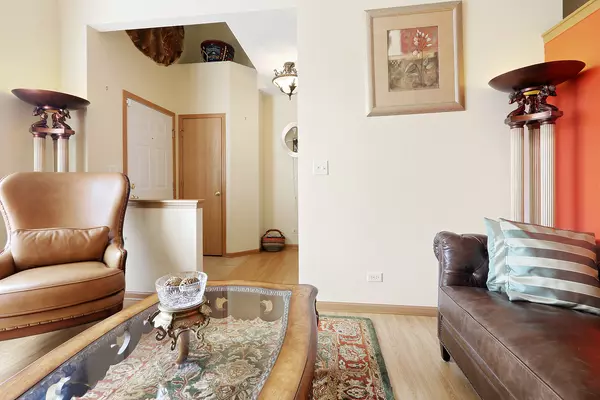For more information regarding the value of a property, please contact us for a free consultation.
Address not disclosed Matteson, IL 60443
Want to know what your home might be worth? Contact us for a FREE valuation!

Our team is ready to help you sell your home for the highest possible price ASAP
Key Details
Sold Price $180,000
Property Type Condo
Sub Type Condo
Listing Status Sold
Purchase Type For Sale
Square Footage 1,400 sqft
Price per Sqft $128
Subdivision Holden Park
MLS Listing ID 11351959
Sold Date 04/29/22
Bedrooms 2
Full Baths 1
Half Baths 1
HOA Fees $164/mo
Year Built 2003
Annual Tax Amount $4,301
Tax Year 2020
Lot Dimensions 9.15
Property Description
ABSOLUTELY BEAUTIFUL 2 STORY CONDO WITH A FINISHED LOWER LEVEL (PERFECT FOR HOME OFFICE OR DEN). 2 STORY ENTRY FOYER. HARDWOOD FLOORS THROUGH MAIN LEVEL AND STAIRWAY. CARPET IN BEDROOMS. FORMAL DINING ROOM. EAT-IN KITCHEN WITH STAINLESS STEEL APPLIANCES (REFRIGERATOR, STOVE, DISHWASHER AND MICROWAVE 2015) QUARTZ COUNTERS (2014) CERMAIC TILE FLOORING (2013), PANTRY CLOSET, GARBAGE DISPOSAL. FIRE SPRINKLER SYSTEM, MARBLE SINK IN POWER ROOM, DOUBLE VANITY SINKS IN MAIN BATHROOM, BEAUTIFUL LIGHT FIXTURES AND WINDOW TREATMENT STAY. LAUNDRY CLOSET ON SECOND LEVEL. WATER HEATER 2014, CENTRAL AIR 2021. 2 CAR ATTACHED GARAGE, 2 PARKS IN SUBDIVISION, WALKING DISTANCE TO METRA TRAIN. CLOSE TO LINCOLN HIGHWAY, RESTAURANTS AND SHOPPING. THIS HOME SHOWS LIKE A MODEL. OWNERS HAVE TAKEN EXTREMEMLY GOOD CARE OF PROPERTY. NO DISAPPOINTMENT HERE. YOU WILL ENJOY THIS AS YOUR NEXT NEW HOME.
Location
State IL
County Cook
Rooms
Basement Partial
Interior
Interior Features Vaulted/Cathedral Ceilings, Hardwood Floors, Second Floor Laundry
Heating Natural Gas, Forced Air
Cooling Central Air
Fireplace N
Appliance Range, Microwave, Dishwasher, Refrigerator, Disposal, Stainless Steel Appliance(s)
Laundry In Unit, Laundry Closet
Exterior
Exterior Feature Balcony, Porch
Parking Features Attached
Garage Spaces 2.0
View Y/N true
Roof Type Asphalt
Building
Lot Description Common Grounds
Sewer Public Sewer
Water Public
New Construction false
Schools
School District 162, 162, 227
Others
Pets Allowed Cats OK, Dogs OK
HOA Fee Include Insurance, Exterior Maintenance, Lawn Care, Scavenger, Snow Removal
Ownership Fee Simple w/ HO Assn.
Special Listing Condition None
Read Less
© 2024 Listings courtesy of MRED as distributed by MLS GRID. All Rights Reserved.
Bought with Charlotte Miles • RE/MAX 10
GET MORE INFORMATION




