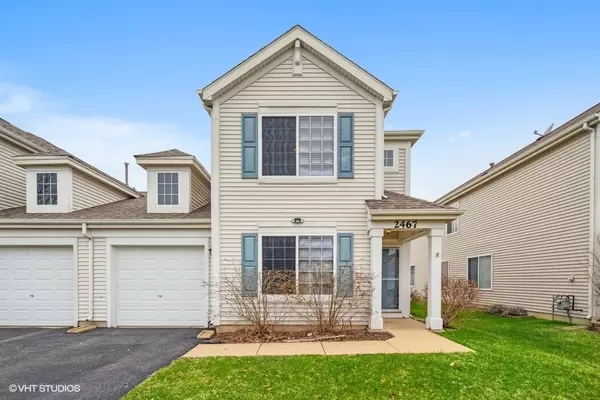For more information regarding the value of a property, please contact us for a free consultation.
2467 Hillsboro Lane Montgomery, IL 60538
Want to know what your home might be worth? Contact us for a FREE valuation!

Our team is ready to help you sell your home for the highest possible price ASAP
Key Details
Sold Price $225,000
Property Type Condo
Sub Type 1/2 Duplex,Townhouse-2 Story
Listing Status Sold
Purchase Type For Sale
Square Footage 1,312 sqft
Price per Sqft $171
Subdivision Montgomery Crossings
MLS Listing ID 11304952
Sold Date 04/26/22
Bedrooms 2
Full Baths 1
Half Baths 1
Year Built 2003
Annual Tax Amount $4,649
Tax Year 2020
Lot Dimensions 71 X 115
Property Description
*multiple offers received. Highest and Best called. Contract review APRIL 10TH noon. Ready for your viewing! Interior Features: 2 Bed, 1.1 Bath, 1312 sqft, 2 car tandem garage, walk-in closets-double closets in Master, double sink bathroom, No basement. Roof (2018), granite countertops, stainless steel appliances, and Dishwasher (2018). Exterior Features: Large Concrete Stamped Patio, raised garden bed (2021), fenced backyard. Lush trees perfect for shade- landscaping includes lilac, butterfly, rose, lily, and Cala flowers. Sidewalk Prairie Path access connects Virgil Gilman Trail to Oswego Public Library. SSA included in the tax bill $82.30. Taxes $4,649.62. NO HOA.
Location
State IL
County Kendall
Rooms
Basement None
Interior
Heating Natural Gas
Cooling Central Air
Fireplace N
Exterior
Exterior Feature Stamped Concrete Patio
Parking Features Attached
Garage Spaces 2.0
View Y/N true
Building
Sewer Public Sewer
Water Public
New Construction false
Schools
Elementary Schools Lakewood Creek Elementary School
Middle Schools Thompson Junior High School
High Schools Oswego High School
School District 308, 308, 308
Others
Pets Allowed Cats OK, Dogs OK
HOA Fee Include None
Ownership Fee Simple
Special Listing Condition None
Read Less
© 2024 Listings courtesy of MRED as distributed by MLS GRID. All Rights Reserved.
Bought with Rebecca Kowalik • john greene, Realtor



