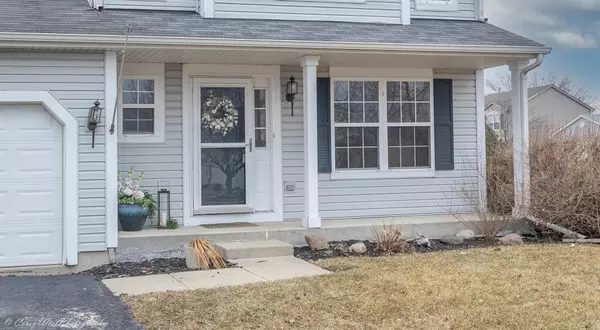For more information regarding the value of a property, please contact us for a free consultation.
556 N Wildflower Street Cortland, IL 60112
Want to know what your home might be worth? Contact us for a FREE valuation!

Our team is ready to help you sell your home for the highest possible price ASAP
Key Details
Sold Price $260,000
Property Type Single Family Home
Sub Type Detached Single
Listing Status Sold
Purchase Type For Sale
Square Footage 1,890 sqft
Price per Sqft $137
MLS Listing ID 11351770
Sold Date 04/22/22
Style Traditional
Bedrooms 3
Full Baths 2
Half Baths 1
Year Built 2002
Annual Tax Amount $5,269
Tax Year 2020
Lot Size 8,712 Sqft
Lot Dimensions 88.67X100
Property Description
OFFER ACCEPTED. PAPERWORK PENDING! Tastefully decorated home in the Heatherfield Subdivision. Located on a corner lot, this 3 bedroom, 2.1 bath home is sure to please. There is a welcoming porch to the front entrance. The living room has combination vinyl plank flooring/carpeting. The vinyl plank "pathway" to the eating area and kitchen is a great way to keep the carpets clean. The living room has a large window to see the front yard and let in the natural sunlight. The eating area has nice table space, overlooks the brick paver patio, and adjoins the kitchen with a breakfast bar on one side and working space on the other, plenty of cabinetry and storage for those who love to entertain or cook. The laundry room is conveniently located by the kitchen and has shelving for more storage space. The half bath with vinyl flooring is located on the main level. The family room has a great view of the fully fenced-in backyard and the playhouse and swing set. Part of the playhouse can also be used as a shed. Upstairs you will find a master bedroom with a large walk-in closet, two other nice-sized bedrooms that overlook the backyard, and a full bath with a custom double vanity. The full, finished basement has a wonderful family room or rec room area with storage closets, a full bath, and an office area (could be used as a fourth bedroom) with two closets. The two-car attached garage has custom storage space too. The backyard is ready for children or four-legged children. Sycamore School District and No SSA or HOA fees here! A quick drive to shopping, restaurants, and I-88 access. Quiet neighborhood setting and a lovely updated home. New furnace 2021, cute light fixtures in most of the rooms, and nice space for everyone. This is the one you have been waiting for!
Location
State IL
County De Kalb
Community Park, Curbs, Sidewalks, Street Lights, Street Paved
Rooms
Basement Full
Interior
Interior Features First Floor Laundry, Walk-In Closet(s)
Heating Natural Gas
Cooling Central Air
Fireplace Y
Appliance Range, Microwave, Dishwasher, Refrigerator, Washer, Dryer, Disposal, Stainless Steel Appliance(s), Water Softener Owned
Laundry Gas Dryer Hookup, In Unit, Laundry Closet
Exterior
Exterior Feature Brick Paver Patio, Storms/Screens
Parking Features Attached
Garage Spaces 2.0
View Y/N true
Roof Type Asphalt
Building
Lot Description Corner Lot, Sidewalks, Streetlights
Story 2 Stories
Foundation Concrete Perimeter
Sewer Public Sewer
Water Public
New Construction false
Schools
School District 427, 427, 427
Others
HOA Fee Include None
Ownership Fee Simple
Special Listing Condition None
Read Less
© 2024 Listings courtesy of MRED as distributed by MLS GRID. All Rights Reserved.
Bought with Brenda D'Amore • Keller Williams Inspire - Geneva



