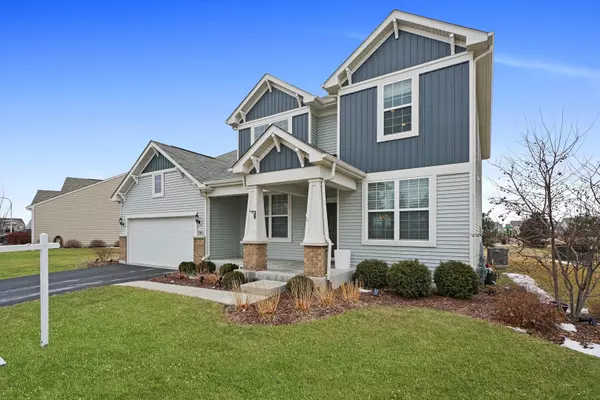For more information regarding the value of a property, please contact us for a free consultation.
746 Hamilton Drive South Elgin, IL 60177
Want to know what your home might be worth? Contact us for a FREE valuation!

Our team is ready to help you sell your home for the highest possible price ASAP
Key Details
Sold Price $545,000
Property Type Single Family Home
Sub Type Detached Single
Listing Status Sold
Purchase Type For Sale
Square Footage 3,000 sqft
Price per Sqft $181
Subdivision Trails Of Silver Glen
MLS Listing ID 11328521
Sold Date 04/22/22
Style Traditional
Bedrooms 4
Full Baths 3
Half Baths 1
HOA Fees $40/ann
Year Built 2017
Annual Tax Amount $12,528
Tax Year 2020
Lot Size 0.251 Acres
Lot Dimensions 10945
Property Description
Beautiful, builder model home in The Trails of Silver Glen subdivision with 1st-floor office/flex room, featuring light and bright kitchen with upgraded white cabinetry, granite counter tops, SS appliances, with huge island and breakfast eating area and exceptionally large walk-in pantry, sun-room, and Engineered hardwood floors throughout the 1st floor with recessed lighting, has 4 bedrooms plus loft, grand master suite with private bath and 2 walk-in closets and 2ndbedroom with full bath, a full unfinished basement with rough-in plumbing for bathroom and 3 car tandem garage! This is over a 3,000 square foot home on a 10,000 square foot lot that backs up to park! Great location! It's in the highly sought-after St Charles School District 303!
Location
State IL
County Kane
Community Park, Lake, Sidewalks, Street Lights
Rooms
Basement Full
Interior
Heating Natural Gas, Forced Air
Cooling Central Air
Fireplaces Number 1
Fireplace Y
Appliance Double Oven, Microwave, Dishwasher, Refrigerator, Washer, Dryer
Exterior
Parking Features Attached
Garage Spaces 3.0
View Y/N true
Roof Type Asphalt
Building
Story 2 Stories
Foundation Concrete Perimeter
Sewer Public Sewer
Water Public
New Construction false
Schools
Elementary Schools Wild Rose Elementary School
Middle Schools Haines Middle School
High Schools St Charles North High School
School District 303, 303, 303
Others
HOA Fee Include Insurance
Ownership Fee Simple w/ HO Assn.
Special Listing Condition None
Read Less
© 2024 Listings courtesy of MRED as distributed by MLS GRID. All Rights Reserved.
Bought with Kevin Layton • L.W. Reedy Real Estate



