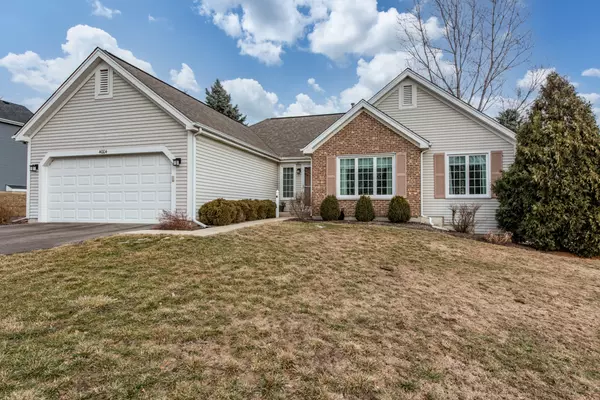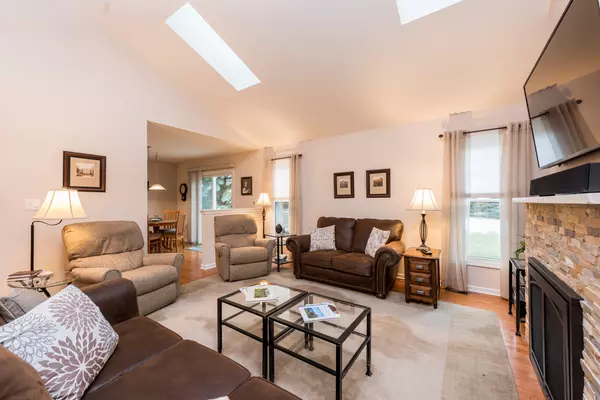For more information regarding the value of a property, please contact us for a free consultation.
4004 Shiloh Drive Johnsburg, IL 60051
Want to know what your home might be worth? Contact us for a FREE valuation!

Our team is ready to help you sell your home for the highest possible price ASAP
Key Details
Sold Price $269,900
Property Type Single Family Home
Sub Type Detached Single
Listing Status Sold
Purchase Type For Sale
Square Footage 1,498 sqft
Price per Sqft $180
Subdivision Shiloh Ridge
MLS Listing ID 11367241
Sold Date 04/22/22
Style Ranch
Bedrooms 3
Full Baths 2
Year Built 1993
Annual Tax Amount $4,721
Tax Year 2020
Lot Size 0.500 Acres
Lot Dimensions 101X208X120X209
Property Description
Sold before processing. Absolutely perfect in-town Johnsburg ranch features gorgeous updated kitchen with white Shaker cabinetry, granite countertops, SS appliances, wood floors, white doors and trim, sunfilled breakfast room with sliders to the patio and fenced yard, great room with fireplace and volume ceilings and skylights, primary bedroom ensuite with dressing area, w/i closet and bathroom, all new windows throughout (2016), freshly painted throughout, new HVAC (2020), newer roof (2014), new driveway and side drive (2020), 50 gal water heater (2018), 10x10 shed (2017), main floor laundry with newer washer and dryer (2016), huge unfinished basement is ready for your vision, beautifully landscaped 1/2 acre, this is it! Hurry, this one will sell FAST!
Location
State IL
County Mc Henry
Community Park, Street Lights, Street Paved
Rooms
Basement Partial
Interior
Interior Features Vaulted/Cathedral Ceilings, Skylight(s), Hardwood Floors, First Floor Bedroom, First Floor Laundry, First Floor Full Bath, Walk-In Closet(s), Open Floorplan, Granite Counters
Heating Natural Gas, Forced Air
Cooling Central Air
Fireplaces Number 1
Fireplaces Type Gas Log
Fireplace Y
Appliance Range, Dishwasher, Refrigerator, Washer, Dryer
Laundry Gas Dryer Hookup, In Unit
Exterior
Exterior Feature Patio, Storms/Screens, Fire Pit
Parking Features Attached
Garage Spaces 2.0
View Y/N true
Roof Type Asphalt
Building
Lot Description Fenced Yard, Landscaped
Story 1 Story
Foundation Concrete Perimeter
Sewer Septic-Private
Water Public
New Construction false
Schools
School District 12, 12, 12
Others
HOA Fee Include None
Ownership Fee Simple
Special Listing Condition None
Read Less
© 2025 Listings courtesy of MRED as distributed by MLS GRID. All Rights Reserved.
Bought with Jeannine Thompson • RE/MAX Advantage Realty



