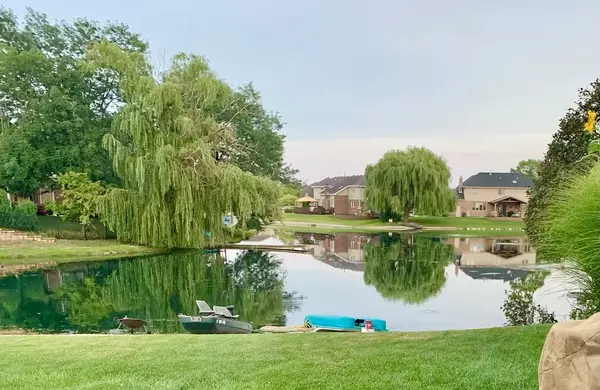For more information regarding the value of a property, please contact us for a free consultation.
22069 Heritage Drive Frankfort, IL 60423
Want to know what your home might be worth? Contact us for a FREE valuation!

Our team is ready to help you sell your home for the highest possible price ASAP
Key Details
Sold Price $580,000
Property Type Single Family Home
Sub Type Detached Single
Listing Status Sold
Purchase Type For Sale
Square Footage 4,092 sqft
Price per Sqft $141
Subdivision Heritage Knolls
MLS Listing ID 11339402
Sold Date 04/22/22
Style Georgian
Bedrooms 6
Full Baths 3
Half Baths 1
HOA Fees $41/ann
Year Built 1997
Annual Tax Amount $10,100
Tax Year 2020
Lot Size 0.330 Acres
Lot Dimensions 89X149X91X159
Property Description
** YOUR HOME SEARCH STOPS HERE! ** Presenting this lovely 4+2 BEDROOM, 3.1 BATH *WATERFRONT HOME* in desirable Heritage Knolls of Frankfort! This large two-story has everything you've been looking for....NICE CURB APPEAL, a VERSATILE FLOOR PLAN, SIZEABLE ROOMS, TIMELESS TRADITIONAL FINISHES, a FINISHED BASEMENT, and EXCELLENT OUTDOOR SPACE (JUST STEPS FROM THE POND)! Step into the LIGHT & BRIGHT FOYER and feel right at home with its HARDWOOD FLOORS and NEUTRAL PAINT. The INVITING LIVING ROOM is the PERFECT FLEX SPACE - use it however you need....a Sitting Room, a Music Room, or maybe a Den. You are sure to enjoy hosting big dinners in the SUNLIT DINING ROOM which is just steps away from the heart of the home -- the OPEN-CONCEPT KITCHEN & FAMILY ROOM with an AMAZING VIEW OF THE POND. This TERRIFIC KITCHEN features and abundance of cabinets with a pantry, granite countertops, all SS appliances, great lighting, a convenient built-in desk and a huge dining space. The LARGE, YET COZY FAMILY ROOM boasts a vaulted ceiling with skylights, remote-controlled window treatments, and a striking fireplace feature wall that commands the room...certainly a great space for entertaining! Upstairs you'll find 4 SPACIOUS BEDROOMS including the HUGE MASTER SUITE that offers an UPDATED, PRIVATE BATH and an AWESOME CUSTOM CLOSET. The large secondary Bedrooms share a VERY NICE FULL BATH. Wait, there's more to see....a FULL FINISHED BASEMENT complete with a BAR, a GREAT RECREATION AREA, TWO BEDROOMS, a 3-PIECE BATHROOM, plus STORAGE...imagine the possibilities! And now to the FANTASTIC YARD THAT BACKS TO THE POND ~ enjoy fishing, paddle-boating, ice skating, nature watching all from your own backyard!! Grill out and entertain family & friends on the extended patio area, or relax in the Hot Tub after a long day. Catch a GORGEOUS SUNRISE over the water and be glad you are "HOME SWEET HOME"! ** Some improvements include: 2019: new Battery Backup for Sump // 2018: new Water Softener // 2017: (2) new Water Heaters // 2016: (1) new Sump Pump (other 2011) // 2015: (2) new Furnaces // 2011: new tear-off Roof // 2010: Culligan Reverse Osmosis System. **
Location
State IL
County Will
Community Park, Lake, Water Rights, Curbs, Sidewalks, Street Lights, Street Paved
Rooms
Basement Full
Interior
Interior Features Vaulted/Cathedral Ceilings, Skylight(s), Hardwood Floors, First Floor Laundry, Walk-In Closet(s), Some Carpeting, Separate Dining Room
Heating Natural Gas, Forced Air
Cooling Central Air
Fireplaces Number 2
Fireplaces Type Double Sided, Wood Burning, Gas Log, Gas Starter
Fireplace Y
Appliance Range, Microwave, Dishwasher, Disposal, Stainless Steel Appliance(s), Water Softener
Laundry Gas Dryer Hookup, Sink
Exterior
Exterior Feature Patio, Hot Tub, Brick Paver Patio, Storms/Screens
Parking Features Attached
Garage Spaces 3.0
View Y/N true
Roof Type Asphalt
Building
Lot Description Landscaped, Pond(s), Water Rights
Story 2 Stories
Foundation Concrete Perimeter
Sewer Public Sewer, Sewer-Storm
Water Public
New Construction false
Schools
High Schools Lincoln-Way East High School
School District 157C, 157C, 210
Others
HOA Fee Include Lake Rights
Ownership Fee Simple w/ HO Assn.
Special Listing Condition Corporate Relo
Read Less
© 2024 Listings courtesy of MRED as distributed by MLS GRID. All Rights Reserved.
Bought with Alexandre Stoykov • Compass



