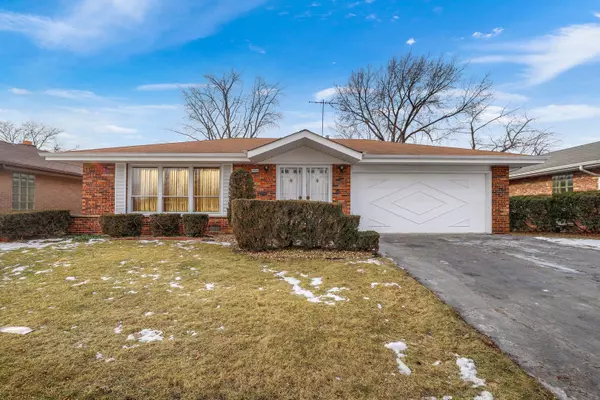For more information regarding the value of a property, please contact us for a free consultation.
17012 University Avenue South Holland, IL 60473
Want to know what your home might be worth? Contact us for a FREE valuation!

Our team is ready to help you sell your home for the highest possible price ASAP
Key Details
Sold Price $260,900
Property Type Single Family Home
Sub Type Detached Single
Listing Status Sold
Purchase Type For Sale
Square Footage 1,659 sqft
Price per Sqft $157
Subdivision Chapman Tulip Terrace
MLS Listing ID 11345546
Sold Date 04/22/22
Bedrooms 3
Full Baths 1
Half Baths 1
Year Built 1967
Annual Tax Amount $5,890
Tax Year 2020
Lot Size 7,579 Sqft
Lot Dimensions 60X127
Property Description
Welcome to this clean and well-maintained brick ranch with full finished basement! The stately double entry doors greet you as you enter the home. Entertain with ease in the open-concept living and dining rooms with streams of natural light pouring in through large windows. Prepare meals in the spacious and bright eat-in kitchen featuring white cabinetry, granite counters, stainless steel appliances and skylight. The cozy family room is the perfect place to unwind and leads to 3 generous bedrooms and a full hall bath. This home also offers a convenient powder room on the main level and original hardwood floors under living/dining/bedroom carpeting! Additional living space, storage and laundry room with bonus shower can be found in the full finished basement. Outside, relax on the large patio, overlooking the beautiful yard with mature trees. Great location, close to shopping, dining, parks, schools with easy interstate access. Come see today!
Location
State IL
County Cook
Rooms
Basement Full
Interior
Interior Features Skylight(s), Bar-Dry, Hardwood Floors, First Floor Bedroom, First Floor Full Bath, Walk-In Closet(s)
Heating Natural Gas, Forced Air
Cooling Central Air
Fireplace N
Appliance Dishwasher, Refrigerator, Washer, Dryer, Cooktop, Built-In Oven, Range Hood
Laundry Gas Dryer Hookup, Sink
Exterior
Exterior Feature Patio, Porch
Parking Features Attached
Garage Spaces 2.5
View Y/N true
Roof Type Asphalt
Building
Story Raised Ranch
Foundation Concrete Perimeter
Sewer Public Sewer
Water Public
New Construction false
Schools
Elementary Schools Greenwood Elementary School
Middle Schools Mckinley Junior High School
High Schools Thornwood High School
School District 150, 150, 205
Others
HOA Fee Include None
Ownership Fee Simple
Special Listing Condition None
Read Less
© 2024 Listings courtesy of MRED as distributed by MLS GRID. All Rights Reserved.
Bought with Mary Wallace • Coldwell Banker Realty
GET MORE INFORMATION




