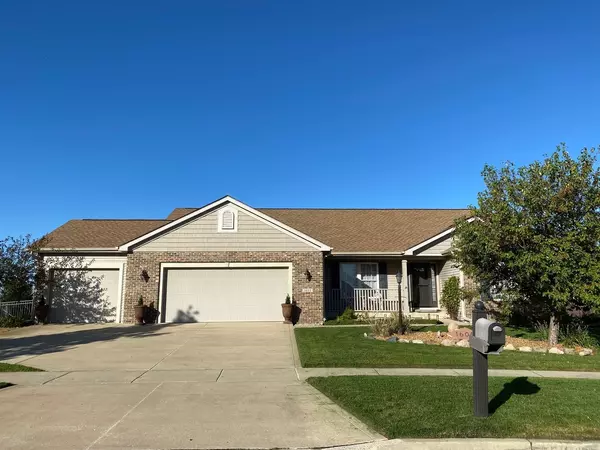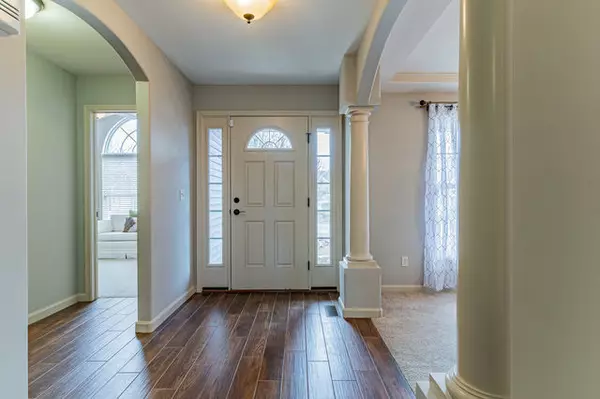For more information regarding the value of a property, please contact us for a free consultation.
1605 SANDCHERRY Court Champaign, IL 61822
Want to know what your home might be worth? Contact us for a FREE valuation!

Our team is ready to help you sell your home for the highest possible price ASAP
Key Details
Sold Price $430,000
Property Type Single Family Home
Sub Type Detached Single
Listing Status Sold
Purchase Type For Sale
Square Footage 2,000 sqft
Price per Sqft $215
Subdivision Chestnut Grove
MLS Listing ID 11248409
Sold Date 04/14/22
Style Ranch
Bedrooms 3
Full Baths 3
HOA Fees $22/ann
Year Built 2007
Annual Tax Amount $7,340
Tax Year 2020
Lot Size 10,746 Sqft
Lot Dimensions 80 X 120
Property Description
Located on a cul de sac, from the front porch this ranch enter into the large foyer with the formal dining room w/ tray ceilings to the left. This split floor plan features primary suite and private full bath with garden tub, separate shower, and walk-in closet on left side of home, and on the other side of home 2 bedrooms with a full bath in between. The great room features cathedral ceilings and gas log fireplace with a custom built cabinetry surround. The kitchen is wonderfully set up for hosting with plenty of counter space facing the great room and eat in area complete with a built in pantry AND butlers pantry. The laundry room is just steps from the 3 car garage! Need more space? The basement has recently been finished that includes another living/ rec area, area w/sink which could be kitchenette, full bathroom, unfinished area for storage& possible workout space! And a space is framed for possible forth bedroom. New roof 2021! In the yard, the owner has added irrigation, rear fence, and pergola with extended patio. Professional landscaping by Priarieview.
Location
State IL
County Champaign
Community Sidewalks
Rooms
Basement Full
Interior
Interior Features First Floor Bedroom, Vaulted/Cathedral Ceilings, Bar-Dry
Heating Natural Gas, Forced Air
Cooling Central Air
Fireplaces Number 1
Fireplaces Type Gas Log
Fireplace Y
Appliance Disposal, Microwave, Range, Refrigerator
Exterior
Exterior Feature Patio, Porch
Parking Features Attached
Garage Spaces 3.0
View Y/N true
Building
Lot Description Cul-De-Sac
Story 1 Story
Sewer Public Sewer
Water Public
New Construction false
Schools
Elementary Schools Unit 4 Of Choice
Middle Schools Champaign Elementary School
High Schools Centennial High School
School District 4, 4, 4
Others
HOA Fee Include None
Ownership Fee Simple
Special Listing Condition None
Read Less
© 2024 Listings courtesy of MRED as distributed by MLS GRID. All Rights Reserved.
Bought with Judy Fejes • Coldwell Banker R.E. Group
GET MORE INFORMATION




