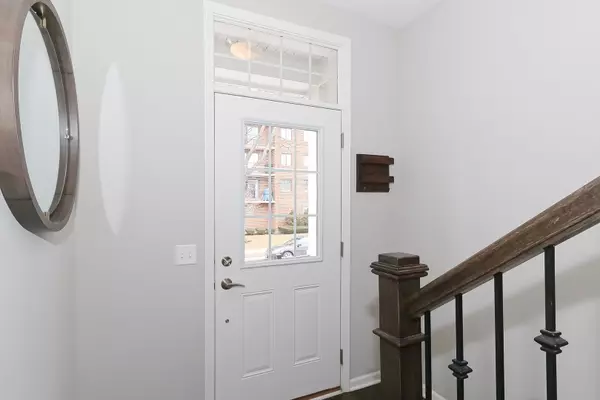For more information regarding the value of a property, please contact us for a free consultation.
830 Center Street Des Plaines, IL 60016
Want to know what your home might be worth? Contact us for a FREE valuation!

Our team is ready to help you sell your home for the highest possible price ASAP
Key Details
Sold Price $420,000
Property Type Townhouse
Sub Type T3-Townhouse 3+ Stories
Listing Status Sold
Purchase Type For Sale
Square Footage 1,913 sqft
Price per Sqft $219
Subdivision Lexington Pointe
MLS Listing ID 11337511
Sold Date 04/11/22
Bedrooms 3
Full Baths 2
Half Baths 1
HOA Fees $268/mo
Year Built 2018
Annual Tax Amount $9,848
Tax Year 2020
Lot Dimensions 27X52
Property Description
Beautiful townhouse with a two-car garage near charming downtown Des Plaines! You will love the open floor plan and luxury features. 9' main-level ceilings, deluxe kitchen with granite counters and stainless-steel appliances, an oversized balcony, hardwood floors and a large primary bedroom suite including a walk-in closet. The main level features an open floor plan for exceptional entertaining. Your laundry is conveniently located on the same floor with your bedrooms. The lower level features a separate living space which can be converted into an additional bedroom, an office or a gym. Walkout from the lower level into two car attached garage. This is the ideal home if you are looking for the best of Des Plaines living without the maintenance. This home has it all plus incredible access - Walk to town & the Metra train! Minutes to O'Hare; easy access to Elgin-O'Hare Expressway, I-90, & 294. Conveniently located just minutes from shopping, library, restaurants and a brand-new neighborhood park one block away. Your taxes will be lower when you apply for the homeowner exemption. Welcome Home!
Location
State IL
County Cook
Rooms
Basement None
Interior
Interior Features Hardwood Floors, Second Floor Laundry, Walk-In Closet(s), Open Floorplan, Granite Counters
Heating Natural Gas
Cooling Central Air
Fireplaces Number 1
Fireplace Y
Appliance Range, Microwave, Dishwasher, Refrigerator, Washer, Dryer, Disposal, Stainless Steel Appliance(s)
Laundry In Unit
Exterior
Exterior Feature Balcony
Parking Features Attached
Garage Spaces 2.0
View Y/N true
Building
Sewer Public Sewer
Water Lake Michigan
New Construction false
Schools
Elementary Schools Central Elementary School
Middle Schools Chippewa Middle School
High Schools Maine West High School
School District 62, 62, 207
Others
Pets Allowed Cats OK, Dogs OK
HOA Fee Include Insurance, Exterior Maintenance, Lawn Care, Scavenger, Snow Removal
Ownership Fee Simple w/ HO Assn.
Special Listing Condition None
Read Less
© 2024 Listings courtesy of MRED as distributed by MLS GRID. All Rights Reserved.
Bought with Bolormaa Tserenjav • Illinois Star, LTD
GET MORE INFORMATION




