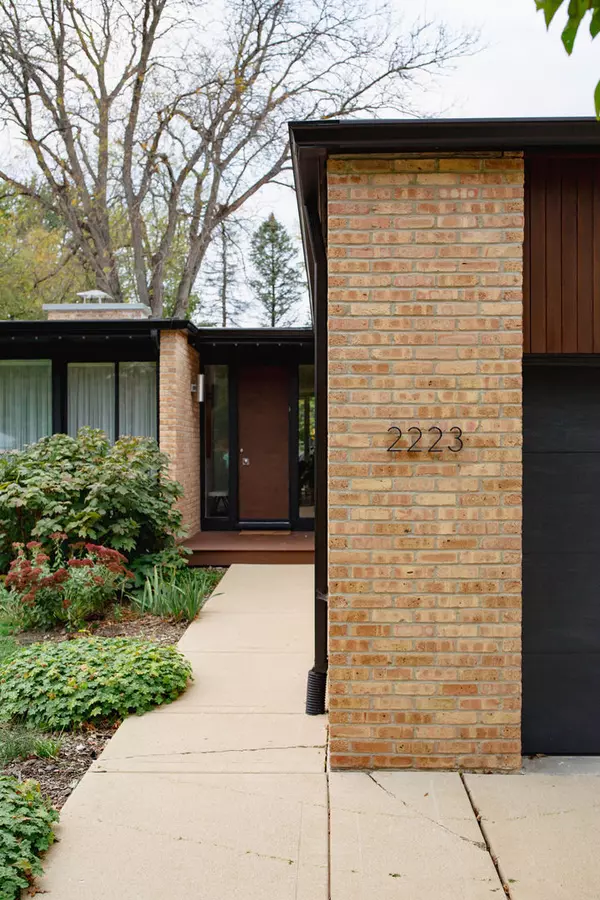For more information regarding the value of a property, please contact us for a free consultation.
2223 Travers Lane Flossmoor, IL 60422
Want to know what your home might be worth? Contact us for a FREE valuation!

Our team is ready to help you sell your home for the highest possible price ASAP
Key Details
Sold Price $475,000
Property Type Single Family Home
Sub Type Detached Single
Listing Status Sold
Purchase Type For Sale
Square Footage 3,362 sqft
Price per Sqft $141
Subdivision Flossmoor Park
MLS Listing ID 11321355
Sold Date 04/01/22
Style Ranch
Bedrooms 5
Full Baths 3
Year Built 1967
Annual Tax Amount $14,674
Tax Year 2020
Lot Size 0.448 Acres
Lot Dimensions 100X196X100X193
Property Description
Classic Mid-Century Modern ranch, designed by architect Edmond Zisook in 1967 (original blueprints included). Ideally situated in quiet Flossmoor Park, within walking distance of Metra station and downtown Flossmoor, close to parks and highly rated schools (HFHS, Flossmoor Montessori). Beautifully maintained and professionally updated - freshly painted and stained interior and exterior, with all gutters recently replaced. Sprawling floor plan divided into separate wings for privacy, new carpet recently installed in all 5 bedrooms. Expansive floor to ceiling windows fitted with Smith and Noble shades allow for abundant natural light, with a total of seven skylights throughout. Chef's kitchen, two large living rooms with generous storage and built-ins. First floor laundry room off the double car garage, full basement with dedicated workshop and storage rooms. Fully fenced backyard with new drainage system, large Trex Deck and gravel patio with firepit for ease of indoor/outdoor living. Property is fully wired for ADT security. Wonderful home for comfortable living and Mid-Century architecture enthusiasts.
Location
State IL
County Cook
Community Park, Tennis Court(S), Curbs, Sidewalks, Street Paved
Rooms
Basement Partial
Interior
Interior Features Skylight(s), Hardwood Floors, First Floor Laundry, Built-in Features, Walk-In Closet(s)
Heating Natural Gas, Forced Air, Sep Heating Systems - 2+
Cooling Central Air
Fireplaces Number 1
Fireplaces Type Gas Log
Fireplace Y
Appliance Double Oven, Range, Dishwasher, Refrigerator, Washer, Dryer, Disposal, Stainless Steel Appliance(s), Cooktop, Built-In Oven
Laundry Sink
Exterior
Exterior Feature Deck
Parking Features Attached
Garage Spaces 2.0
View Y/N true
Roof Type Rubber
Building
Story 1 Story
Foundation Concrete Perimeter
Sewer Public Sewer
Water Lake Michigan
New Construction false
Schools
High Schools Homewood-Flossmoor High School
School District 161, 161, 233
Others
HOA Fee Include None
Ownership Fee Simple
Special Listing Condition Corporate Relo
Read Less
© 2024 Listings courtesy of MRED as distributed by MLS GRID. All Rights Reserved.
Bought with Valerie Kearns • Baird & Warner



