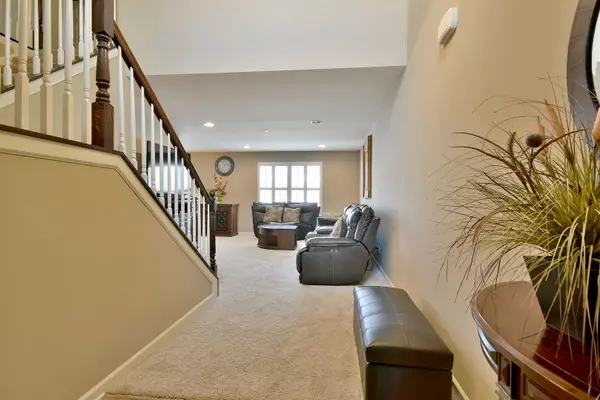For more information regarding the value of a property, please contact us for a free consultation.
1491 Pauline Circle Mundelein, IL 60060
Want to know what your home might be worth? Contact us for a FREE valuation!

Our team is ready to help you sell your home for the highest possible price ASAP
Key Details
Sold Price $335,000
Property Type Townhouse
Sub Type Townhouse-2 Story
Listing Status Sold
Purchase Type For Sale
Square Footage 2,493 sqft
Price per Sqft $134
Subdivision Hickory Woods
MLS Listing ID 11320902
Sold Date 04/01/22
Bedrooms 3
Full Baths 3
Half Baths 1
HOA Fees $160/mo
Year Built 2013
Annual Tax Amount $7,104
Tax Year 2020
Lot Dimensions 1970.8
Property Description
Gorgeous townhome in a fantastic high-end townhouse community with everything you could ever ask for in a home! Let someone else cut the grass and shovel snow while you enjoy this spacious home with 3 beds & 3.5 baths across 2493 square feet of living space, large laundry room on second floor, 2 car attached garage, and custom finished basement. Current owners spared no expenses with updates, spending over $48,000 to upgrade the home, including finishing the basement with ceramic tiles, custom ceiling work, can lights, lots of extra closets and its own full bathroom. Other updates include plantation shutters throughout the home, granite counters in kitchen, baths and laundry room, as well as beautiful tile work in the master bathroom. Enter from either the front door into the large foyer with soaring ceilings showcasing the beautifully finished staircase handrail, or from the attached garage into the mud room with a convenient closet and then into the kitchen to drop off groceries. The kitchen boasts 42" cabinets, generous granite counters, and a very useful pantry. The kitchen then flows seamlessly into the dining room, which is perfect for entertaining. The deck is just steps away, through sliders, when you are ready to break out the grill! All three bedrooms are on the second floor along with the large laundry room, regal master suite with ensuite bathroom with comfort height double sinks, jacuzzi tub, and separate shower as well as walk-in-closet. This totally turn-key home is located close to everything including Hickory Park down the street, Diamond Lake, shopping and restaurants. Come and take a look. You will not be disappointed!
Location
State IL
County Lake
Rooms
Basement Full
Interior
Interior Features Second Floor Laundry, Laundry Hook-Up in Unit, Storage, Walk-In Closet(s)
Heating Natural Gas, Forced Air
Cooling Central Air
Fireplace N
Appliance Range, Microwave, Dishwasher, Refrigerator, Washer, Dryer, Disposal, Stainless Steel Appliance(s)
Laundry In Unit
Exterior
Parking Features Attached
Garage Spaces 2.0
Community Features Park
View Y/N true
Roof Type Asphalt
Building
Lot Description Common Grounds, Landscaped
Foundation Concrete Perimeter
Sewer Public Sewer
Water Public
New Construction false
Schools
Elementary Schools Diamond Lake Elementary School
Middle Schools West Oak Middle School
High Schools Mundelein Cons High School
School District 76, 76, 120
Others
Pets Allowed Cats OK, Dogs OK, Number Limit
HOA Fee Include Insurance, Exterior Maintenance, Lawn Care, Snow Removal
Ownership Fee Simple w/ HO Assn.
Special Listing Condition None
Read Less
© 2024 Listings courtesy of MRED as distributed by MLS GRID. All Rights Reserved.
Bought with Jessica Armstrong • Berkshire Hathaway HomeServices Chicago
GET MORE INFORMATION




