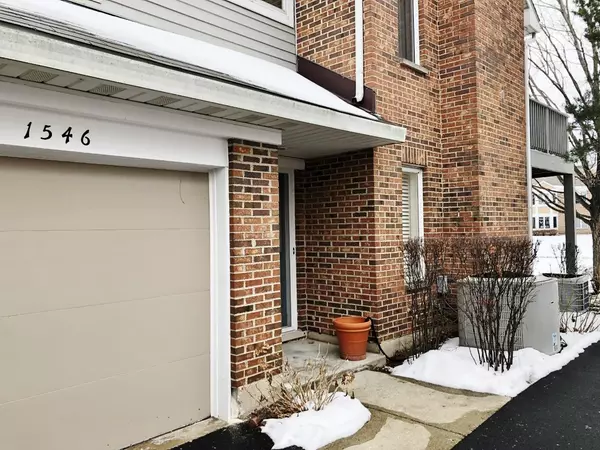For more information regarding the value of a property, please contact us for a free consultation.
1546 N Courtland Drive Arlington Heights, IL 60004
Want to know what your home might be worth? Contact us for a FREE valuation!

Our team is ready to help you sell your home for the highest possible price ASAP
Key Details
Sold Price $290,000
Property Type Townhouse
Sub Type Townhouse-Ranch
Listing Status Sold
Purchase Type For Sale
Square Footage 1,530 sqft
Price per Sqft $189
Subdivision Arlington On The Ponds
MLS Listing ID 11321167
Sold Date 03/24/22
Bedrooms 2
Full Baths 2
HOA Fees $314/mo
Year Built 1989
Annual Tax Amount $2,343
Tax Year 2020
Lot Dimensions COMMON
Property Description
JUST WHAT YOU HAVE BEEN WAITING FOR! OUTSTANDING 1ST FLOOR RANCH STYLE TOWNHOME WITH PREMIUM POND VIEWS IN SOUGHT AFTER ARLINGTON ON THE PONDS! PRIVATE ENTRANCE, NEUTRAL INTERIOR FINISHES, GORGEOUS HARDWOOD FLOORS, BRAND NEW PLUSH CARPET, CUSTOM PLANTATION STYLE SHUTTERS, RECESSED ACCENT LIGHTING, SPACIOUS LIGHT/BRIGHT LIVING/DINING ROOM W/COZY BRICK FIREPLACE & FRENCH DOORS TO PRIVATE PATIO W/SENSATIONAL VIEWS OF POND-IDEAL FOR OUTDOOR ENTERTAINING! LARGE EAT-IN KITCHEN W/OAK CABINETS, FORMICA COUNTERS, WHITE/BLACK APPLIANCES, LARGE PRIMARY BEDROOM SUITE WITH WALK-IN CLOSET & FULL BATH WITH WHIRLPOOL TUB, GENEROUS SPARE BEDROOM, IN-UNIT LAUNDRY, NEWER MECH'S, 1-CAR ATTACHED GARAGE WITH DIRECT ACCESS TO HOME, & EXCELLENT CLOSET/STORAGE SPACE. HOME LOCATED CLOSE TO PARKS, AWARD WINNING SCHOOLS, SHOPPING, & VIBRANT DOWNTOWN ARLINGTON HEIGHTS-SHOPS RESTAURANTS, THEATERS, LIBRARY, & METRA TRAIN STATION. HURRY... WON'T LAST! NOT JUST A HOUSE... YOUR NEXT HOME!
Location
State IL
County Cook
Rooms
Basement None
Interior
Interior Features Hardwood Floors, Laundry Hook-Up in Unit, Walk-In Closet(s)
Heating Natural Gas, Forced Air
Cooling Central Air
Fireplaces Number 1
Fireplaces Type Wood Burning, Gas Log, Gas Starter
Fireplace Y
Appliance Range, Microwave, Dishwasher, Refrigerator, Washer, Dryer
Laundry Gas Dryer Hookup, In Unit
Exterior
Exterior Feature Patio, End Unit
Parking Features Attached
Garage Spaces 1.0
View Y/N true
Roof Type Asphalt
Building
Lot Description Common Grounds
Foundation Concrete Perimeter
Sewer Public Sewer
Water Lake Michigan
New Construction false
Schools
Elementary Schools Anne Sullivan Elementary School
Middle Schools Macarthur Middle School
High Schools John Hersey High School
School District 23, 23, 214
Others
Pets Allowed Cats OK, Dogs OK
HOA Fee Include Water, Insurance, Exterior Maintenance, Lawn Care, Scavenger, Snow Removal
Ownership Condo
Special Listing Condition None
Read Less
© 2024 Listings courtesy of MRED as distributed by MLS GRID. All Rights Reserved.
Bought with Tania Mihaylova • Redco, Inc.
GET MORE INFORMATION




