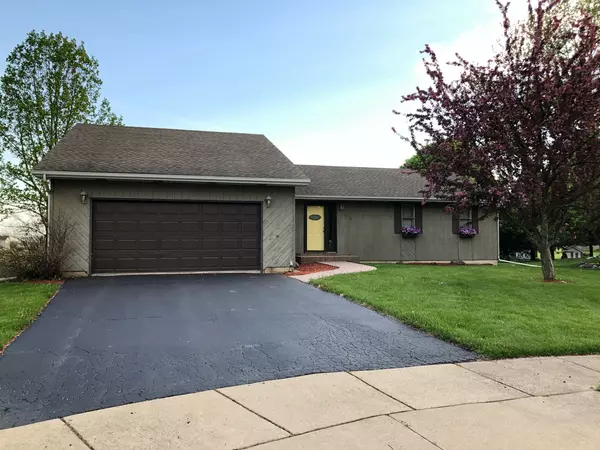For more information regarding the value of a property, please contact us for a free consultation.
1116 Bittersweet Drive Plano, IL 60545
Want to know what your home might be worth? Contact us for a FREE valuation!

Our team is ready to help you sell your home for the highest possible price ASAP
Key Details
Sold Price $262,900
Property Type Single Family Home
Sub Type Detached Single
Listing Status Sold
Purchase Type For Sale
Square Footage 1,564 sqft
Price per Sqft $168
Subdivision Woodwind
MLS Listing ID 11317629
Sold Date 03/21/22
Bedrooms 3
Full Baths 2
Year Built 1987
Annual Tax Amount $6,193
Tax Year 2020
Lot Dimensions 50X 106 X 210 X 222
Property Description
Charming Open Floor Plan Ranch waiting for a New Family in one of Plano's most desirable neighborhoods. Walk into the Great Room with Vaulted Ceilings, Skylights, newer bay window and Wood floors mostly throughout. Large Master Bedroom with walk-in closet and private bath. The other 2 spacious bedrooms with full bath are on the other side of the home. The quaint kitchen has been updated with newer appliances including a Bosch dishwasher, granite countertops and pantry. Dinette area overlooks newer French Doors overlooking a large deck and backyard on a cul-de-sac lot. Newer items include: High efficiency two-stage furnace variable speed w/enhanced dehumidification system. Whole house high efficiency purification air filtration media system. Honeywell smart thermostat w/water detention for sump pump failure. Whole house radon mitigation system with air quality enhancement.
Location
State IL
County Kendall
Rooms
Basement Full
Interior
Interior Features Vaulted/Cathedral Ceilings, Skylight(s), Wood Laminate Floors, First Floor Bedroom, First Floor Laundry, First Floor Full Bath, Walk-In Closet(s), Open Floorplan
Heating Natural Gas
Cooling Central Air
Fireplace N
Laundry Laundry Closet
Exterior
Parking Features Attached
Garage Spaces 2.0
View Y/N true
Building
Lot Description Cul-De-Sac
Story 1 Story
Sewer Public Sewer
Water Public
New Construction false
Schools
School District 88, 88, 88
Others
HOA Fee Include None
Ownership Fee Simple
Special Listing Condition None
Read Less
© 2024 Listings courtesy of MRED as distributed by MLS GRID. All Rights Reserved.
Bought with Monica Navarro • john greene, Realtor



