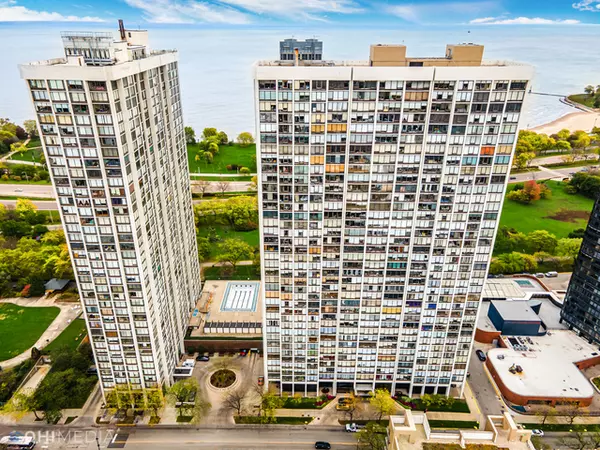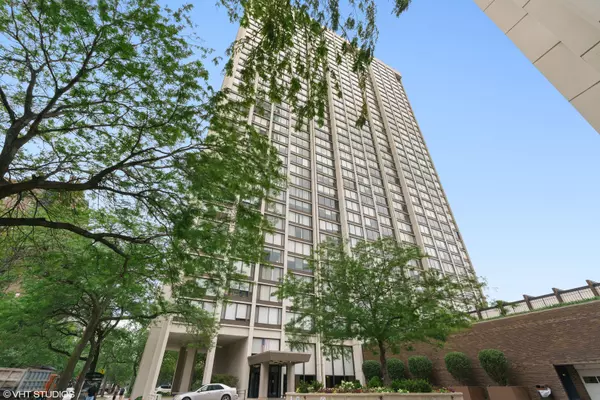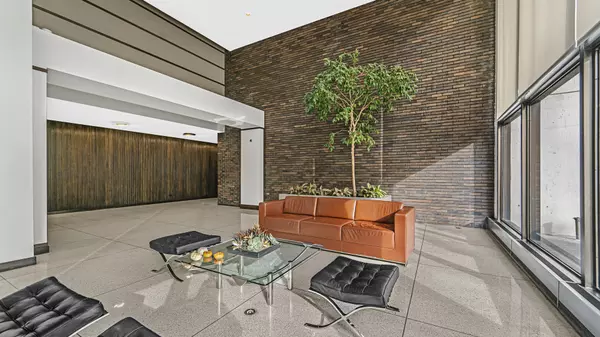For more information regarding the value of a property, please contact us for a free consultation.
5455 N Sheridan Road #2301 Chicago, IL 60640
Want to know what your home might be worth? Contact us for a FREE valuation!

Our team is ready to help you sell your home for the highest possible price ASAP
Key Details
Sold Price $230,000
Property Type Condo
Sub Type Condo
Listing Status Sold
Purchase Type For Sale
Square Footage 1,300 sqft
Price per Sqft $176
Subdivision Edgewater Plaza
MLS Listing ID 11286644
Sold Date 03/03/22
Bedrooms 2
Full Baths 2
HOA Fees $1,043/mo
Year Built 1974
Annual Tax Amount $1,141
Tax Year 2020
Lot Dimensions COMMON
Property Description
Welcome home to this sunny and spacious two bedroom corner unit w/ sprawling lake views! Situated on the 23rd floor you have panoramic north and east views conveniently located right off of LSD, near the red line, bus, the beach, shopping, parks, restaurants and more. Kitchen features plenty of cabinetry, newer SS Fisher and Paykel Fridge and great space. Dining area off of kitchen open to living room. Guest bathroom in good shape w/ lots of storage. Second bedroom is large w/ lots of closet space. Ideal split bedroom layout w/ primary bedroom featuring en suite bath. Unit offers tons of storage as well as additional storage. Oak hardwood floors in main living area / dining area and kitchen. Assessment includes everything other than electricity. Edgewater Tower is a pet friendly, full amenity building w/ 24 hour door person & maintenance, outdoor pool, party room, common rooftop deck, library, playground, dog run, dry cleaners, bike room, bike path access, bbq area, & tennis court. No rental restrictions other than leases must be one year. Great opportunity in a well run building! Heated valet garage parking available for $176/month.
Location
State IL
County Cook
Rooms
Basement None
Interior
Interior Features Hardwood Floors
Heating Natural Gas, Forced Air
Cooling Central Air
Fireplace Y
Appliance Range, Microwave, Dishwasher, Refrigerator
Laundry Common Area
Exterior
Exterior Feature Roof Deck, Dog Run, End Unit
Parking Features Detached
Garage Spaces 1.0
Community Features Bike Room/Bike Trails, Door Person, Coin Laundry, Elevator(s), On Site Manager/Engineer, Park, Party Room, Sundeck, Pool, Receiving Room, Service Elevator(s), Tennis Court(s), Elevator(s)
View Y/N true
Building
Sewer Public Sewer
Water Lake Michigan, Public
New Construction false
Schools
Elementary Schools Goudy Elementary School
Middle Schools Goudy Elementary School
High Schools Senn High School
School District 299, 299, 299
Others
Pets Allowed Cats OK, Dogs OK
HOA Fee Include Heat,Air Conditioning,Water,Insurance,Security,Doorman,TV/Cable,Pool,Exterior Maintenance,Lawn Care,Scavenger,Snow Removal,Internet
Ownership Condo
Special Listing Condition None
Read Less
© 2024 Listings courtesy of MRED as distributed by MLS GRID. All Rights Reserved.
Bought with Michael Kennelly • Coldwell Banker Realty



