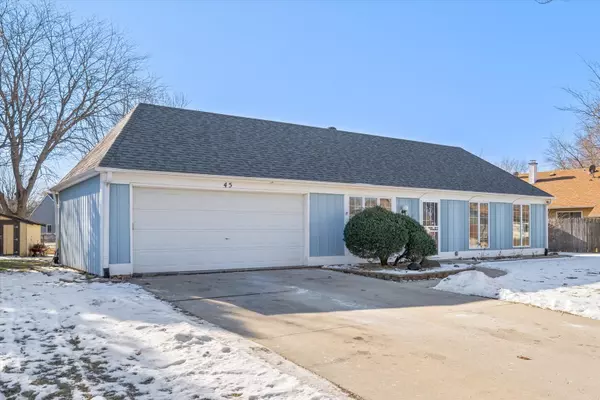For more information regarding the value of a property, please contact us for a free consultation.
45 Ingleshire Road Montgomery, IL 60538
Want to know what your home might be worth? Contact us for a FREE valuation!

Our team is ready to help you sell your home for the highest possible price ASAP
Key Details
Sold Price $267,500
Property Type Single Family Home
Sub Type Detached Single
Listing Status Sold
Purchase Type For Sale
Square Footage 1,596 sqft
Price per Sqft $167
Subdivision Boulder Hill
MLS Listing ID 11299214
Sold Date 03/03/22
Style Ranch
Bedrooms 3
Full Baths 2
Year Built 1978
Annual Tax Amount $5,774
Tax Year 2020
Lot Size 9,757 Sqft
Lot Dimensions 110X120X51X130
Property Description
Spring is around the corner, and this freshly painted beautiful ranch w/ large yard is waiting for its new family. Step into the bright foyer w/white washed brick walls & new laminate wood flooring separating the living room w/ exposed wood beams and formal dining room w/new, decorative light fixture. Cute Kitchen boasts painted cabinets, white washed brick backsplash, quartz countertops, shiny SS appliances: new refrigerator(2021), new stove & microwave (2022) and a large eating breakfast area which is adjacent to a spacious, cozy family room. The sliding glass door from the eating area leads to a new fenced-in dog run for the pups (2021). Large master suite has walk-in closet and private bath w/ an exposed wood beam, new vanity, mirror, light fixture and bath tub doors. Second & third bedroom share second bath which has been updated too. New painted trim & doors. New carpet in living room, dining room and bedrooms (2018). New laminate wood flooring in foyer, kitchen, eating area, family room, laundry room and bathrooms. (2021). New washer & dryer stay (2019). Vents have been professionally cleaned last year. Hot water tank (2010). New ROOF (2019) and Home warranty too!
Location
State IL
County Kendall
Rooms
Basement None
Interior
Heating Natural Gas, Forced Air
Cooling Central Air
Fireplace N
Laundry Gas Dryer Hookup, Sink
Exterior
Exterior Feature Dog Run
Parking Features Attached
Garage Spaces 2.0
View Y/N true
Roof Type Asphalt
Building
Lot Description Sidewalks
Story 1 Story
Foundation Concrete Perimeter
Sewer Public Sewer
Water Public
New Construction false
Schools
Elementary Schools Long Beach Elementary School
Middle Schools Plank Junior High School
High Schools Oswego East High School
School District 308, 308, 308
Others
HOA Fee Include None
Ownership Fee Simple
Special Listing Condition None
Read Less
© 2024 Listings courtesy of MRED as distributed by MLS GRID. All Rights Reserved.
Bought with Judith Joss • RE/MAX Excels



