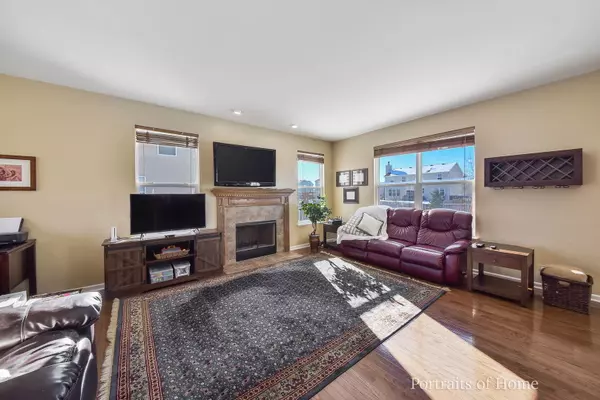For more information regarding the value of a property, please contact us for a free consultation.
2427 Thunder Gulch Road Montgomery, IL 60538
Want to know what your home might be worth? Contact us for a FREE valuation!

Our team is ready to help you sell your home for the highest possible price ASAP
Key Details
Sold Price $325,000
Property Type Single Family Home
Sub Type Detached Single
Listing Status Sold
Purchase Type For Sale
Square Footage 1,874 sqft
Price per Sqft $173
Subdivision Blackberry Crossing West
MLS Listing ID 11312073
Sold Date 02/25/22
Style Contemporary
Bedrooms 4
Full Baths 2
Half Baths 1
HOA Fees $20/ann
Year Built 2010
Annual Tax Amount $7,464
Tax Year 2020
Lot Dimensions 141 X 76
Property Description
The WOW starts the moment you enter this beautiful 2 story contemporary home. As you walk in the front door you will get a feel of openness and comfort as you enter the large all wood floor living room and you will stay warm in the winter months with the built in wood burning fireplace. The living room will lead you to the spacious open concept kitchen, with island, pantry, granite countertops and upgraded 42" maple cabinets. The eating area will give you a great view of the very large backyard, with spacious patio and fire pit, leaving you plenty of room to be creative. Brand new furnace and air conditioner installed 2021! Convenient first floor washer/dryer and guest bathroom. The upstairs has an amazing 4 bedrooms and 2 full baths. The large master with master bath will leave you living the good life complete with a whirlpool tub, separate shower, walk in closet and dual sinks. The large spare bedrooms allow for many options to fit your needs and spacious hallway allows for plenty of room. The partially finished basement with insulated walls allows for the final touches of your creative wants. Lastly the two car garage provides you with ample space and rounds out this beauty of a home that awaits you!
Location
State IL
County Kendall
Community Park
Rooms
Basement Full
Interior
Interior Features Wood Laminate Floors, First Floor Laundry, Walk-In Closet(s), Open Floorplan, Granite Counters
Heating Natural Gas, Forced Air
Cooling Central Air
Fireplaces Number 1
Fireplaces Type Wood Burning
Fireplace Y
Appliance Microwave, Dishwasher, Refrigerator, Freezer, Washer, Dryer, Built-In Oven, Gas Cooktop
Laundry In Unit
Exterior
Exterior Feature Patio, Fire Pit
Parking Features Attached
Garage Spaces 2.0
View Y/N true
Building
Story 2 Stories
Sewer Public Sewer
Water Public
New Construction false
Schools
School District 115, 115, 115
Others
HOA Fee Include Insurance
Ownership Fee Simple
Special Listing Condition None
Read Less
© 2024 Listings courtesy of MRED as distributed by MLS GRID. All Rights Reserved.
Bought with Kelly Dunlop • Berkshire Hathaway HomeServices Starck Real Estate



