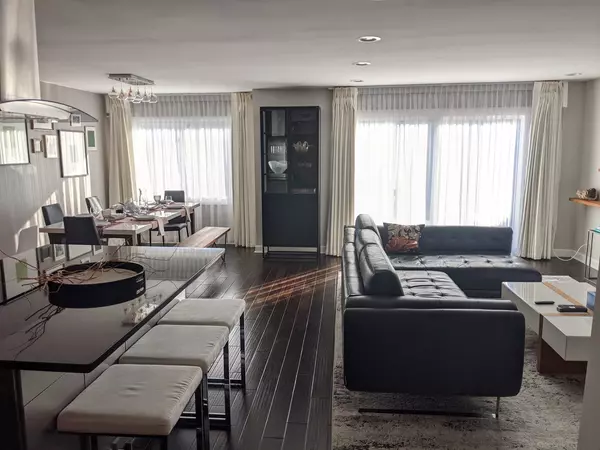For more information regarding the value of a property, please contact us for a free consultation.
701 MALLARD Lane Deerfield, IL 60015
Want to know what your home might be worth? Contact us for a FREE valuation!

Our team is ready to help you sell your home for the highest possible price ASAP
Key Details
Sold Price $435,000
Property Type Townhouse
Sub Type Townhouse-2 Story
Listing Status Sold
Purchase Type For Sale
Square Footage 1,944 sqft
Price per Sqft $223
Subdivision Park West
MLS Listing ID 11303528
Sold Date 02/22/22
Bedrooms 4
Full Baths 2
Half Baths 1
HOA Fees $313/mo
Year Built 1978
Annual Tax Amount $7,963
Tax Year 2020
Lot Dimensions COMMON
Property Description
Prepare to be impressed! Nothing to do but just move in and enjoy luxury and technology blended to perfection! Stainless steel kitchen island with induction cook-top enables open floor plan in main rooms. Floor to ceiling motorized curtains let plenty of sun in. All bathrooms were remodeled with large format tiles. Master bathroom with curbless shower with rain-head and Grohe faucets. Air massage Kohler bathtub in the 2nd bathroom. Whole house water softener system. Hardwood throughout the 1st and 2nd floor. Cable railing stairs throughout all floors. Custom floor to ceiling closet doors. Imported European interior doors. Luxury vinyl tile in the basement. Wood burning fireplace. Newer water heater, windows and patio doors. Home theater ready basement with speaker wiring and in-ceiling speakers.
Location
State IL
County Lake
Rooms
Basement Full
Interior
Interior Features Hardwood Floors, Laundry Hook-Up in Unit
Heating Natural Gas, Forced Air
Cooling Central Air
Fireplaces Number 1
Fireplaces Type Wood Burning, Gas Starter
Fireplace Y
Appliance Range, Microwave, Dishwasher, Refrigerator, Disposal, Stainless Steel Appliance(s), Cooktop, Range Hood
Exterior
Exterior Feature Patio
Parking Features Attached
Garage Spaces 2.0
Community Features Bike Room/Bike Trails, Park, Party Room, Sundeck, Pool, Tennis Court(s)
View Y/N true
Roof Type Asphalt
Building
Lot Description Common Grounds
Foundation Concrete Perimeter
Sewer Public Sewer
Water Public
New Construction false
Schools
Elementary Schools Earl Pritchett School
Middle Schools Aptakisic Junior High School
High Schools Adlai E Stevenson High School
School District 102, 102, 125
Others
Pets Allowed Cats OK, Dogs OK
HOA Fee Include Insurance,Clubhouse,Pool,Exterior Maintenance,Lawn Care,Snow Removal
Ownership Condo
Special Listing Condition None
Read Less
© 2024 Listings courtesy of MRED as distributed by MLS GRID. All Rights Reserved.
Bought with Hana Won • @properties
GET MORE INFORMATION




