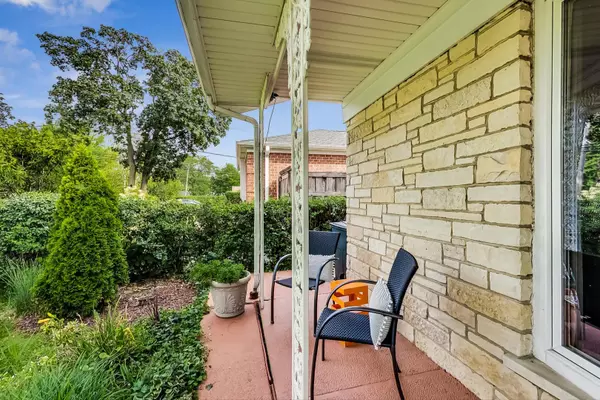For more information regarding the value of a property, please contact us for a free consultation.
527 Briarhill Lane Glenview, IL 60025
Want to know what your home might be worth? Contact us for a FREE valuation!

Our team is ready to help you sell your home for the highest possible price ASAP
Key Details
Sold Price $630,000
Property Type Single Family Home
Sub Type Detached Single
Listing Status Sold
Purchase Type For Sale
Square Footage 3,324 sqft
Price per Sqft $189
Subdivision Park Manor
MLS Listing ID 11260334
Sold Date 02/24/22
Style Ranch
Bedrooms 4
Full Baths 3
Year Built 1957
Annual Tax Amount $7,432
Tax Year 2020
Lot Size 10,258 Sqft
Lot Dimensions 60X170
Property Description
Wonderfully updated, expanded brick and stone ranch in awesome Park Manor neighborhood! Gracious Foyer leads into elegant Living Room with wood burning fireplace and oversized bay windows overlooking front porch. Large Dining Room comfortably accommodates a large gathering and opens into the updated Kitchen featuring Corian countertops, stainless steel appliance, plenty of cabinetry and island. Entertaining is a breeze with adjacent Family Room featuring two new skylights, built-ins, gas log fireplace and French doors to expansive backyard. Oversized Owners Suite with spacious closets and renovated Full Bath with beadboard wainscotting and subway tiled surround shower. Additional two generously sized bedrooms share updated Hall Bath. Lower Level provides space and entertainment for the whole family and includes Recreation Room with fireplace, built-ins, wet bar, Game Room, optional 4th Bedroom, Full Bath, Laundry and tons of storage. Other highlights include: attached garage, gleaming hardwood floors, fenced yard, shed, freshly painted, new dishwasher, concrete patio & driveway, newer roof and more! Just blocks to Metra, library, schools, parks, sledding hill, tennis courts, swimming pool, golf, dining, shopping & minutes to I-94. Check out 3D tour and video.
Location
State IL
County Cook
Community Park, Tennis Court(S), Street Paved
Rooms
Basement Full
Interior
Interior Features Skylight(s), Hardwood Floors, First Floor Bedroom, First Floor Full Bath, Built-in Features
Heating Natural Gas, Forced Air
Cooling Central Air
Fireplaces Number 2
Fireplaces Type Wood Burning, Gas Log
Fireplace Y
Appliance Dishwasher, Refrigerator, Washer, Dryer, Cooktop, Built-In Oven, Range Hood
Exterior
Exterior Feature Patio, Porch
Parking Features Attached
Garage Spaces 1.0
View Y/N true
Roof Type Asphalt
Building
Lot Description Fenced Yard
Story 1 Story
Foundation Concrete Perimeter
Sewer Public Sewer
Water Public
New Construction false
Schools
Elementary Schools Henking Elementary School
Middle Schools Hoffman Elementary School
High Schools Glenbrook South High School
School District 34, 34, 225
Others
HOA Fee Include None
Ownership Fee Simple
Special Listing Condition None
Read Less
© 2025 Listings courtesy of MRED as distributed by MLS GRID. All Rights Reserved.
Bought with Elizabeth Goodchild • Berkshire Hathaway HomeServices Starck Real Estate



