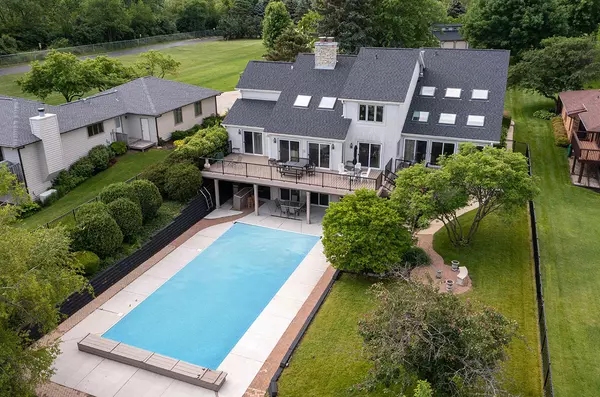For more information regarding the value of a property, please contact us for a free consultation.
23216 W Lake Place Plainfield, IL 60544
Want to know what your home might be worth? Contact us for a FREE valuation!

Our team is ready to help you sell your home for the highest possible price ASAP
Key Details
Sold Price $740,000
Property Type Single Family Home
Sub Type Detached Single
Listing Status Sold
Purchase Type For Sale
Square Footage 3,189 sqft
Price per Sqft $232
Subdivision Lake By Clark
MLS Listing ID 11163918
Sold Date 02/11/22
Bedrooms 5
Full Baths 4
Half Baths 1
HOA Fees $70/ann
Year Built 1990
Annual Tax Amount $16,947
Tax Year 2020
Lot Size 1.000 Acres
Lot Dimensions 95 X 501 X 92 X 480
Property Description
Fantastic One of a Kind Lakefront Home on 1 acre in Private Lake Community. 5 bedrooms, 4.1 baths, 4 Plus car garages, Full Finished Walk Out Basement, Two Fireplaces, Int Floor Master Suite, Lake Views Across The Whole Back of The House, In Ground Pool, Dock, So Many New Items........THIS IS IT!! Don't miss this light, bright contemporary mixed with traditional style home. The main floor living areas are large, open and all have amazing lake views. Once you enter the front door you are greeted by the fantastic stone two sided fireplace. Large entertainers kitchen with double ovens, gas range, large refrigerator, huge breakfast bar and loads of counter space. Kitchen is combined with the family room that has a large wet bar, vaulted ceilings, walls of lake views and private staircase to office or bedroom. The living room has a wall of lake views, vaulted ceiling and that fantastic stone fireplace. First floor laundry/Mud Room with cabinets, closet, utility sink, ample counter space, built in ironing board, additional full refrigerator, pantry closet and access to the garage. The spacious first floor master has beautiful lake views and access to the deck, Walk in closet, Large bath with double sinks, private water closet, Walk in shower/tub room. Second floor hosts three nice sized bedrooms and two full baths. The fourth room on the second floor can be an office or bedroom and has a Jack and Jill bath set up. The full finished walk out basement overlooks the lake and pool. In the basement you will find a large 5th bedroom with a huge walk in closet, fantastic wet bar, recreation room with fireplace, full bathroom too! This property is an acre of professionally landscaped beauty. Your own private lake front with a sandy beach, awesome in-ground pool, huge deck for entertaining, waterfall......You have to see it to appreciate all its has to offer. Schedule your appointment today!
Location
State IL
County Will
Community Lake, Water Rights, Street Paved
Rooms
Basement Full, Walkout
Interior
Interior Features Vaulted/Cathedral Ceilings, Skylight(s), Bar-Wet, Hardwood Floors, First Floor Bedroom, First Floor Laundry, First Floor Full Bath, Built-in Features, Walk-In Closet(s), Open Floorplan, Some Carpeting, Some Wood Floors
Heating Natural Gas, Forced Air
Cooling Central Air, Zoned
Fireplaces Number 2
Fireplaces Type Double Sided, Gas Log, Gas Starter
Fireplace Y
Appliance Double Oven, Microwave, Dishwasher, Refrigerator, High End Refrigerator, Washer, Dryer, Wine Refrigerator, Cooktop, Built-In Oven, Range Hood, Water Purifier, Gas Cooktop, Wall Oven
Laundry Gas Dryer Hookup, In Unit, Sink
Exterior
Exterior Feature Deck, Patio, In Ground Pool, Storms/Screens
Parking Features Attached, Detached
Garage Spaces 4.5
Pool in ground pool
View Y/N true
Roof Type Asphalt
Building
Lot Description Beach, Fenced Yard, Lake Front, Landscaped, Water Rights, Water View, Mature Trees
Story 2 Stories
Foundation Concrete Perimeter
Sewer Septic-Private
Water Private Well
New Construction false
Schools
Elementary Schools Liberty Elementary School
Middle Schools John F Kennedy Middle School
High Schools Plainfield East High School
School District 202, 202, 202
Others
HOA Fee Include Insurance,Other
Ownership Fee Simple w/ HO Assn.
Special Listing Condition None
Read Less
© 2025 Listings courtesy of MRED as distributed by MLS GRID. All Rights Reserved.
Bought with Stephanie Albanese • Berkshire Hathaway HomeServices Starck Real Estate



