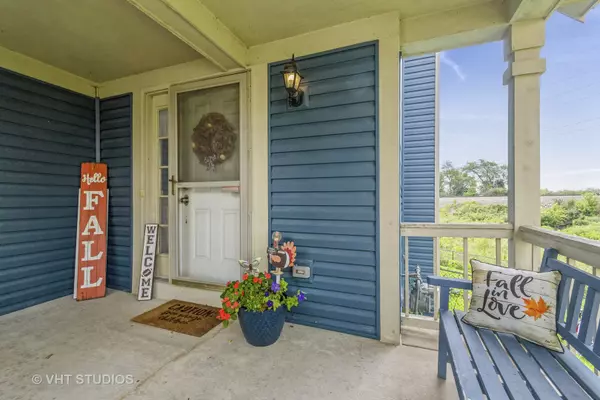For more information regarding the value of a property, please contact us for a free consultation.
11 Lilac Court South Elgin, IL 60177
Want to know what your home might be worth? Contact us for a FREE valuation!

Our team is ready to help you sell your home for the highest possible price ASAP
Key Details
Sold Price $288,000
Property Type Single Family Home
Sub Type Detached Single
Listing Status Sold
Purchase Type For Sale
Square Footage 1,377 sqft
Price per Sqft $209
Subdivision Sugar Ridge
MLS Listing ID 11210444
Sold Date 01/25/22
Bedrooms 4
Full Baths 2
Half Baths 1
Year Built 1992
Annual Tax Amount $6,938
Tax Year 2020
Lot Size 479 Sqft
Lot Dimensions 9469
Property Description
This is a four bedroom home with two and a half baths in a great location with St Charles schools. Nice floor plan with vaulted ceilings, family room on lower level with walkout, second floor laundry and a beautiful fireplace in the living room. The home is at the back of a cul-de-sac that opens to a field there is lots of privacy and lots of room for all of your activities. Recently new main level flooring, lower level carpet, siding and gutters were put on the home. Still needs a little TLC, this home has so much potential. Currently it is being leased therefore flexibility on closing date is a must or this would be a fabulous property for an investor. Since this has been an investment property, it is being sold "As-is" but owner is offering a $4000 exterior paint credit due to painter not available before being put on market.
Location
State IL
County Kane
Rooms
Basement Walkout
Interior
Interior Features Vaulted/Cathedral Ceilings, Wood Laminate Floors, Second Floor Laundry, Walk-In Closet(s)
Heating Natural Gas, Forced Air
Cooling Central Air
Fireplaces Number 1
Fireplace Y
Appliance Range, Microwave, Dishwasher, Refrigerator, Washer, Dryer
Laundry In Unit
Exterior
Exterior Feature Deck
Parking Features Attached
Garage Spaces 2.0
View Y/N true
Roof Type Asphalt
Building
Lot Description Fenced Yard
Story 2 Stories
Foundation Concrete Perimeter
Sewer Public Sewer
Water Public
New Construction false
Schools
High Schools St Charles North High School
School District 303, 303, 303
Others
HOA Fee Include None
Ownership Fee Simple
Special Listing Condition None
Read Less
© 2024 Listings courtesy of MRED as distributed by MLS GRID. All Rights Reserved.
Bought with Carolyn Chesta • Baird & Warner Fox Valley - Geneva



