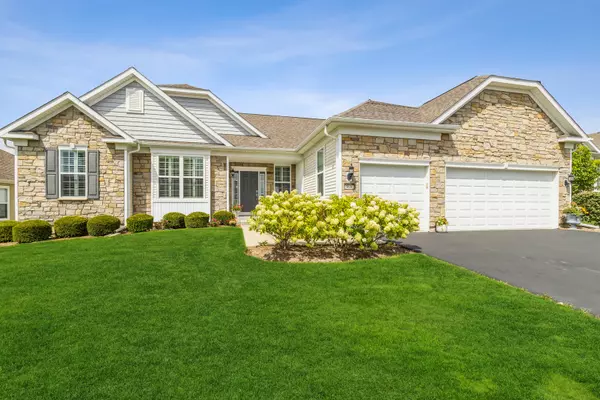For more information regarding the value of a property, please contact us for a free consultation.
3646 Canton Circle Mundelein, IL 60060
Want to know what your home might be worth? Contact us for a FREE valuation!

Our team is ready to help you sell your home for the highest possible price ASAP
Key Details
Sold Price $555,000
Property Type Single Family Home
Sub Type Detached Single
Listing Status Sold
Purchase Type For Sale
Square Footage 3,122 sqft
Price per Sqft $177
Subdivision Grand Dominion
MLS Listing ID 11200955
Sold Date 01/24/22
Style Ranch
Bedrooms 3
Full Baths 2
Half Baths 1
HOA Fees $264/mo
Year Built 2013
Annual Tax Amount $16,696
Tax Year 2020
Lot Size 9,073 Sqft
Lot Dimensions 9074
Property Description
This meticulous beautiful ranch home in the Grand Dominion community offers extensive upgrades which include warm hardwood floors throughout the main floor, custom surround on gas fireplace, 42" kitchen cherry cabinets with stunning black granite countertops in kitchen, stainless appliances including double ovens, fresh white plantation shutters on all windows, custom moldings and sophisticated light fixtures. This is the Rosemor model which includes the sunroom with a pair of sliders and motorized sun awning to enjoy the outdoors on those sunny warm days. Master bedroom includes a sitting area in addition to the spacious bedroom size, walk-in master closet with upgraded custom cabinets to maximize space and a large master bathroom. Master bathroom has a separate tub/shower, dual sinks and vanity with flow to the closet. Second bedroom includes a walk-in closet and attached bathroom to accommodate guests. Third room can be used as an office or guest room, but does not include a closet. Spacious unfinished basement with roughed-in plumbing and 9ft ceilings and maintained mechanicals, battery backup sump pump with alarm allows a buyer to put their own touch into the home if choosing to finish basement. Three car garage with epoxy floors allows for a very organized and clean garage space. This home is also protected by an alarm system offering peace of mind. Nothing to do, but move in and enjoy the community amenities and the luxuries already completed in this home.
Location
State IL
County Lake
Community Clubhouse, Pool, Tennis Court(S), Lake, Curbs, Sidewalks, Street Lights, Street Paved, Other
Rooms
Basement Full
Interior
Interior Features Hardwood Floors, First Floor Bedroom, First Floor Laundry, First Floor Full Bath, Walk-In Closet(s)
Heating Natural Gas, Forced Air
Cooling Central Air
Fireplaces Number 1
Fireplaces Type Attached Fireplace Doors/Screen, Gas Log, Gas Starter
Fireplace Y
Appliance Double Oven, Microwave, Dishwasher, Refrigerator, Washer, Dryer, Disposal, Stainless Steel Appliance(s), Cooktop, Built-In Oven
Laundry Gas Dryer Hookup, In Unit, Laundry Closet, Sink
Exterior
Exterior Feature Patio, Porch
Parking Features Attached
Garage Spaces 3.0
View Y/N true
Roof Type Asphalt
Building
Lot Description Landscaped
Story 1 Story
Foundation Concrete Perimeter
Sewer Public Sewer
Water Public
New Construction false
Schools
Elementary Schools Fremont Elementary School
Middle Schools Fremont Middle School
High Schools Mundelein Cons High School
School District 79, 79, 120
Others
HOA Fee Include Clubhouse,Exercise Facilities,Pool,Exterior Maintenance,Lawn Care,Snow Removal,Other
Ownership Fee Simple w/ HO Assn.
Special Listing Condition List Broker Must Accompany
Read Less
© 2024 Listings courtesy of MRED as distributed by MLS GRID. All Rights Reserved.
Bought with Leslie McDonnell • RE/MAX Suburban
GET MORE INFORMATION




