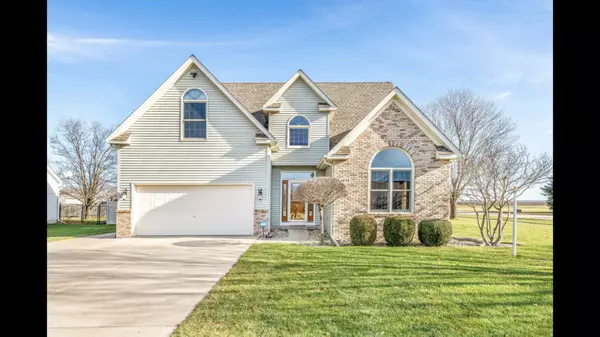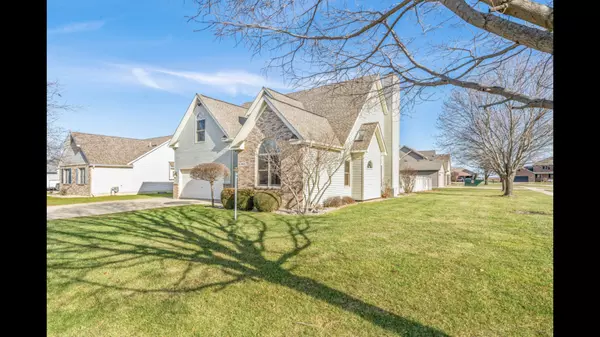For more information regarding the value of a property, please contact us for a free consultation.
1618 Lorraine Drive Sandwich, IL 60548
Want to know what your home might be worth? Contact us for a FREE valuation!

Our team is ready to help you sell your home for the highest possible price ASAP
Key Details
Sold Price $328,250
Property Type Single Family Home
Sub Type Detached Single
Listing Status Sold
Purchase Type For Sale
Square Footage 2,400 sqft
Price per Sqft $136
Subdivision Thomas Subdivision
MLS Listing ID 11285971
Sold Date 01/24/22
Bedrooms 4
Full Baths 2
Half Baths 1
Year Built 1997
Annual Tax Amount $7,516
Tax Year 2020
Lot Size 0.360 Acres
Lot Dimensions 90X152.5
Property Description
This could be the one you've been waiting for! Spacious home in much sought after subdivision. Great in-town location close to schools, library, shopping, nature paths & more! From the moment you enter, the bright & open foyer will welcome you in and have you feeling right at home. You will appreciate the gorgeous hardwood floors throughout most of the main level and will find newer carpets in many rooms. Cold winter nights will be perfect cozied up next to the brick fireplace in the spacious 18x13 sunken living room. Release your "inner gourmet" in the beautiful kitchen that features tons of cabinets, ample counter surfaces & is fully equipped with newer SS appliances. The sunny breakfast nook offers additional space and is a great place to enjoy your morning cup of java. The Master suite is conveniently located on the 1st floor and features a large jacuzzi tub, walk in shower and ample clothing storage in the big WIC. The upper level is where you will find 3 additional bedrooms, a full bath and a loft area perfect for additional gathering space for watching TV, gaming or that quiet reading nook. The full partially finished basement offers extra space for storage and features a pool table that will stay. Windows, siding & roof all replaced in 2014. Back up battery system for sump pump, water softener, washer and dryer stay. Nice fenced yard, huge patio, shed, corner lot, attached garage, concrete driveway with ample parking and so much more! No HOA fees! Look soon before it's gone!
Location
State IL
County De Kalb
Community Curbs, Sidewalks, Street Lights, Street Paved
Rooms
Basement Full
Interior
Interior Features Vaulted/Cathedral Ceilings, Skylight(s), Hardwood Floors, First Floor Bedroom, First Floor Full Bath
Heating Natural Gas, Forced Air
Cooling Central Air
Fireplaces Number 1
Fireplaces Type Wood Burning, Gas Starter
Fireplace Y
Appliance Range, Microwave, Dishwasher, Refrigerator, Washer, Dryer, Stainless Steel Appliance(s), Water Softener
Laundry In Unit
Exterior
Exterior Feature Deck, Storms/Screens
Parking Features Attached
Garage Spaces 2.0
View Y/N true
Roof Type Asphalt
Building
Lot Description Corner Lot, Fenced Yard
Story 2 Stories
Foundation Concrete Perimeter
Sewer Public Sewer
Water Public
New Construction false
Schools
School District 430, 430, 430
Others
HOA Fee Include None
Ownership Fee Simple
Special Listing Condition None
Read Less
© 2024 Listings courtesy of MRED as distributed by MLS GRID. All Rights Reserved.
Bought with Gina Clifford • Berkshire Hathaway HomeServices Starck Real Estate



