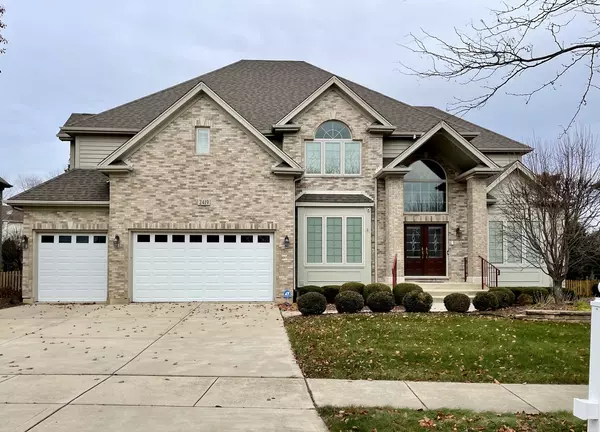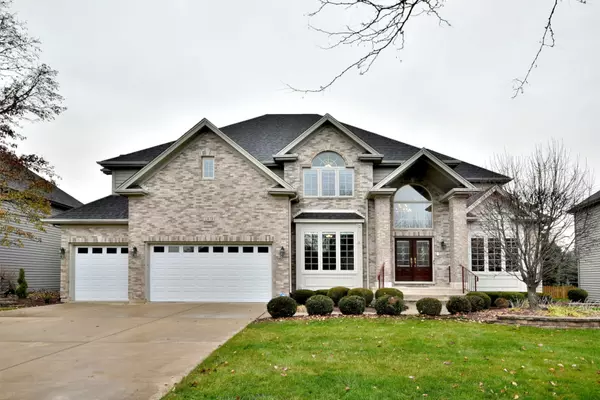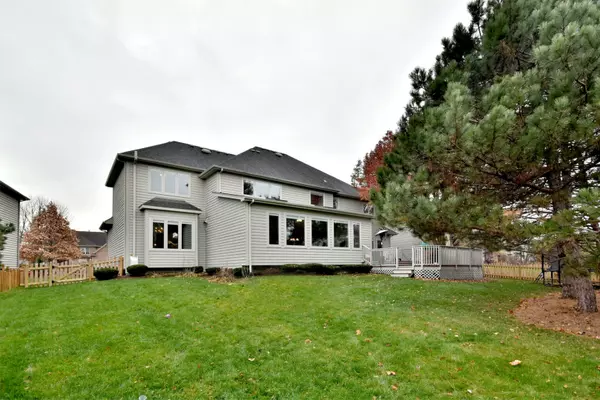For more information regarding the value of a property, please contact us for a free consultation.
2419 Hillsboro Lane Naperville, IL 60564
Want to know what your home might be worth? Contact us for a FREE valuation!

Our team is ready to help you sell your home for the highest possible price ASAP
Key Details
Sold Price $775,000
Property Type Single Family Home
Sub Type Detached Single
Listing Status Sold
Purchase Type For Sale
Square Footage 4,044 sqft
Price per Sqft $191
Subdivision Stillwater
MLS Listing ID 11276993
Sold Date 01/21/22
Style Traditional
Bedrooms 4
Full Baths 4
Half Baths 1
HOA Fees $81/qua
Year Built 2002
Tax Year 2020
Lot Size 0.270 Acres
Lot Dimensions 140X135X95X76
Property Description
Custom built home with 10 foot ceiling on first floor. Extensive millwork throughout the home with high end oak quarter sawn hardwood flooring with inlay. Vaulted & tray ceilings. Grand 2 story foyer with turned staircase and art niche. Chef's gourmet kitchen with huge center island. High end commercial grade stainless steel appliances with custom white cabinetry, granite counter tops, tile back splash and closet pantry. Open floor plan with a sun room with a wall of windows and skylights for lots of natural light. Sliding glass door to deck. Family room features a gas start fireplace and wet bar. First floor office could be used as a 5th bedroom. Upstairs the master bedroom suite has an attached sitting room, his and her walk in closets and a spa like master bathroom with a whirlpool tub, separate oversized shower, water closet & dual vanities. Guest suite with attached private bath. Bedrooms two and three connected by a Jack-n-jill bath. Professionally finished basement with full bath, wet bar, theater room. Fulled fenced yard. Award winning district #204 schools - Neuqua Valley HS. Stillwater subdivision is a pool, tennis and clubhouse community. Close to shopping, entertainment and schools.
Location
State IL
County Will
Community Clubhouse, Park, Pool, Tennis Court(S), Curbs, Sidewalks, Street Lights, Street Paved
Rooms
Basement Full
Interior
Interior Features Vaulted/Cathedral Ceilings, Skylight(s), Bar-Wet, Hardwood Floors, First Floor Laundry, Walk-In Closet(s)
Heating Natural Gas, Forced Air
Cooling Central Air
Fireplaces Number 1
Fireplaces Type Wood Burning, Attached Fireplace Doors/Screen, Gas Starter
Fireplace Y
Appliance Range, Microwave, Dishwasher, Refrigerator, Washer, Dryer, Disposal, Stainless Steel Appliance(s), Range Hood, Water Softener Owned
Exterior
Exterior Feature Deck, Storms/Screens
Parking Features Attached
Garage Spaces 3.0
View Y/N true
Roof Type Asphalt
Building
Lot Description Fenced Yard, Landscaped, Mature Trees
Story 2 Stories
Foundation Concrete Perimeter
Sewer Public Sewer
Water Lake Michigan
New Construction false
Schools
Elementary Schools Welch Elementary School
Middle Schools Scullen Middle School
High Schools Neuqua Valley High School
School District 204, 204, 204
Others
HOA Fee Include Insurance,Clubhouse,Pool
Ownership Fee Simple w/ HO Assn.
Special Listing Condition None
Read Less
© 2024 Listings courtesy of MRED as distributed by MLS GRID. All Rights Reserved.
Bought with Vinita Arora • Coldwell Banker Realty
GET MORE INFORMATION




