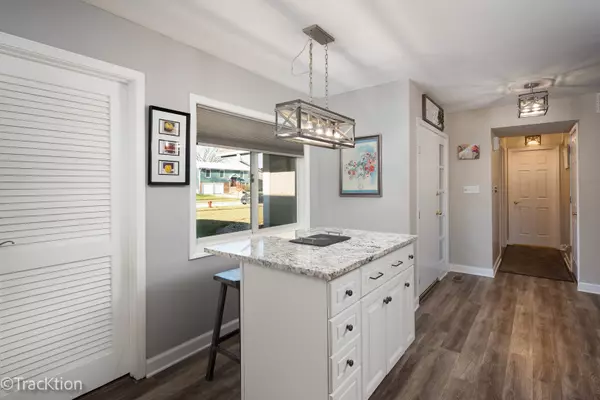For more information regarding the value of a property, please contact us for a free consultation.
263 Bedford Lane Bloomingdale, IL 60108
Want to know what your home might be worth? Contact us for a FREE valuation!

Our team is ready to help you sell your home for the highest possible price ASAP
Key Details
Sold Price $350,000
Property Type Single Family Home
Sub Type Detached Single
Listing Status Sold
Purchase Type For Sale
Square Footage 1,625 sqft
Price per Sqft $215
Subdivision Westlake
MLS Listing ID 11290369
Sold Date 01/14/22
Style Ranch
Bedrooms 3
Full Baths 1
Half Baths 1
Year Built 1971
Annual Tax Amount $7,660
Tax Year 2020
Lot Size 10,201 Sqft
Lot Dimensions 120X85
Property Description
Welcome Home! This expanded ranch with a family room addition awaits you! The moment you walk in the door the pride of ownership beams with updates galore. The white kitchen you've been waiting for offers granite counter tops, stainless steel appliances, a stunning backsplash with luxury vinyl plank flooring that spills into the living room adorned with a stacked stone fireplace to enjoy on those chilly winter nights. Easy access from sliders leads you to a great deck area and fully fenced yard ready for those furry four-legged family members. Great sized master offers a convenient half bath, new carpet and WOW a walk-in closet! Both baths have been renewed including marble vanities. As an added bonus, the bright family room offers plenty of daylight with the skylight additions transforming it into an amazing multi-purpose room. Not only has this home received attention to detail by its devoted owners with recent cosmetic updates, have peace of mind knowing that most windows, furnace, AC and HWH have been replaced in the last couple of years. Roof was a complete tear off in 2009. Dynamite location with easy access to major thoroughfares, shopping, dining, parks and schools. Live here and make it a wonderful life!
Location
State IL
County Du Page
Community Curbs, Sidewalks, Street Lights, Street Paved
Rooms
Basement None
Interior
Interior Features Skylight(s), First Floor Bedroom, First Floor Laundry, Built-in Features, Walk-In Closet(s), Beamed Ceilings, Granite Counters
Heating Natural Gas
Cooling Central Air
Fireplaces Number 1
Fireplaces Type Gas Log
Fireplace Y
Appliance Range, Microwave, Dishwasher, Refrigerator, Washer, Dryer, Disposal, Stainless Steel Appliance(s)
Exterior
Parking Features Attached
Garage Spaces 1.5
View Y/N true
Roof Type Asphalt
Building
Lot Description Fenced Yard, Mature Trees
Story 1 Story
Foundation Concrete Perimeter
Sewer Public Sewer
Water Lake Michigan
New Construction false
Schools
Elementary Schools Winnebago Elementary School
Middle Schools Marquardt Middle School
High Schools Glenbard East High School
School District 15, 15, 87
Others
HOA Fee Include None
Ownership Fee Simple
Special Listing Condition None
Read Less
© 2024 Listings courtesy of MRED as distributed by MLS GRID. All Rights Reserved.
Bought with Sean O'Brien • Wilk Real Estate
GET MORE INFORMATION




