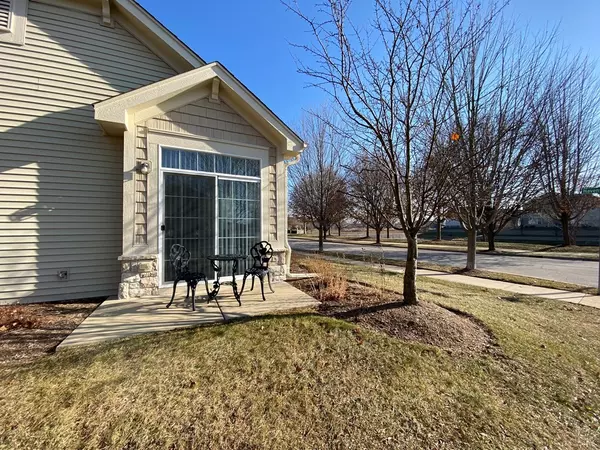For more information regarding the value of a property, please contact us for a free consultation.
1862 Havenshire Road #0 Aurora, IL 60502
Want to know what your home might be worth? Contact us for a FREE valuation!

Our team is ready to help you sell your home for the highest possible price ASAP
Key Details
Sold Price $260,000
Property Type Condo
Sub Type Condo
Listing Status Sold
Purchase Type For Sale
Square Footage 1,257 sqft
Price per Sqft $206
Subdivision Stonegate West
MLS Listing ID 11286973
Sold Date 01/10/22
Bedrooms 2
Full Baths 2
HOA Fees $178/mo
Year Built 2006
Annual Tax Amount $4,892
Tax Year 2020
Lot Dimensions COMMON
Property Description
Here is your ONE and DONE!!! No need to look any further!!! This beautifully renovated 2 bed/2 bath /2 car garage 1st level ranch (END Unit) is tastefully appointed with up-to-date improvements throughout! Gorgeous engineered hardwood spans entry, living room, dining room, kitchen and hallway! 2" white blinds! Top down, bottom up shades! Painted in fresh neutral colors that "POP" against the crisp white 4-panel door/trim package! Vaulted ceilings and OPEN CONCEPT living room and dining room (w/rear patio access) provide the perfect space for entertaining! GORGEOUS remodeled kitchen boasts 42" white shaker style cabinets with crown molding accents, pull-out spice rack, soft close doors/drawers and classy hardware, rich Quartz countertops that "sparkle", subway tile backsplash, under mount sink and pull out sprayer faucet, stainless steel appliances (includes 5 burner stove), breakfast bar, pantry closet, recessed lighting and large windows that provide wonderful natural lighting! A comfortable master suite awaits you with its vaulted ceiling, large 10'x7' walk-in closet with built-ins, ceiling fan, plush carpet/padding and sizable updated private master bath featuring comfort height vanity, ceramic tile flooring, 5ft shower with seating, newer vanity top, mirror, light fixture and toilet. Work from home? Guest in from out of town? The 2nd bedroom (with 9ft ceiling, large walk-in closet, ceiling fan and plush carpet/padding) and the updated 2nd bath with comfort height vanity, ceramic tile flooring, newer mirror, light fixture and toilet will perfectly accommodate! "LIKE-NEW" condition; EVERYthing has been done for you AND Stonegate West's maintenance free living will allow you to relax and kick back (no more yard work or snow shoveling!!!!) Take advantage of the community clubhouse which offers a workout room, library, party room with full kitchen and an outdoor swimming pool! Community planned events are available for those who like to get involved and meet new people! Enjoy peaceful walks to the park or around the scenic walking paths! Love the water view and pavilion right across the street! All this PLUS we have the most excellent location; just minutes away from the train, I88, and all shopping/dining conveniences!!! OTHER FEATURES INCLUDE: Shared storage area! NEW Roof, Kitchen, Stainless Steel Appliances, Hardwood Flooring, Carpet/Padding, Painting, Window Treatments, Switch Controlled Ceiling Fans, All Bath Improvements, Master Closet Built-Ins ('18); NEW Furnace, AC, Water Heater ('19); Exterior Painting ('21). Your next chapter starts here!
Location
State IL
County Kane
Rooms
Basement None
Interior
Interior Features Vaulted/Cathedral Ceilings, Hardwood Floors, First Floor Bedroom, First Floor Laundry, First Floor Full Bath, Laundry Hook-Up in Unit, Walk-In Closet(s), Open Floorplan, Some Carpeting
Heating Natural Gas, Forced Air
Cooling Central Air
Fireplace N
Appliance Range, Microwave, Dishwasher, Refrigerator, Disposal, Stainless Steel Appliance(s)
Laundry Gas Dryer Hookup
Exterior
Exterior Feature Patio, End Unit
Parking Features Attached
Garage Spaces 2.0
Community Features Exercise Room, Park, Party Room, Pool, Clubhouse, Water View
View Y/N true
Roof Type Asphalt
Building
Lot Description Corner Lot, Water View
Foundation Concrete Perimeter
Sewer Public Sewer
Water Public
New Construction false
Schools
Elementary Schools Mabel Odonnell Elementary School
Middle Schools C F Simmons Middle School
High Schools East High School
School District 131, 131, 131
Others
Pets Allowed Cats OK, Dogs OK
HOA Fee Include Insurance,Clubhouse,Exercise Facilities,Pool,Exterior Maintenance,Lawn Care,Snow Removal
Ownership Condo
Special Listing Condition None
Read Less
© 2024 Listings courtesy of MRED as distributed by MLS GRID. All Rights Reserved.
Bought with Lisa Wolf • Keller Williams North Shore West



