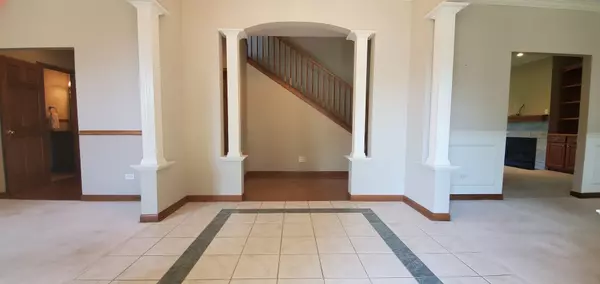For more information regarding the value of a property, please contact us for a free consultation.
11619 Brittany Court Spring Grove, IL 60081
Want to know what your home might be worth? Contact us for a FREE valuation!

Our team is ready to help you sell your home for the highest possible price ASAP
Key Details
Sold Price $375,000
Property Type Single Family Home
Sub Type Detached Single
Listing Status Sold
Purchase Type For Sale
Square Footage 2,880 sqft
Price per Sqft $130
Subdivision Breezy Lawn Estates
MLS Listing ID 10752684
Sold Date 01/05/22
Bedrooms 5
Full Baths 4
Half Baths 2
HOA Fees $3/ann
Year Built 2001
Annual Tax Amount $10,547
Tax Year 2020
Lot Size 1.080 Acres
Lot Dimensions 22X22X32X187X350X35X318
Property Description
A Must See Beauty in Breezy Lawn Estates awaiting its new owners! 4 Beds, Each with its Own Bath - Plus a Private Guest/In-Law Suite Complete with Full Kitchen, Bath, Bedroom and Living Area. All of that Upstairs!! Grand Foyer Entrance alongside 2 Family/Sitting/Dining Rooms. Large and Open Custom Kitchen with Prep Station and Eating Area. Step Out to Deck Overlooking Private Acre+ Setting. Relax By Fireplace in Living Room. Master Bed has Private Balcony and Enormous Walk In Closet in Master Bath. 2nd & 3rd Bedroom share His/Her Bath. In-Law Suite has Chairlift already installed on Stairs - Separate Entrance from Garage but is part of Main Home. 4 Full Baths, 2 more Half Baths. More Living Area in Partially Finished Full Walkout Basement. 4 Car Garage with 8 Foot Garage Doors. Electric Dog Perimeter. Newer Roof 2017. Schedule your Showing Today!! This is a short-sale being sold as-is.
Location
State IL
County Mc Henry
Community Park, Street Lights, Street Paved
Rooms
Basement Full, Walkout
Interior
Interior Features Bar-Dry, Hardwood Floors, In-Law Arrangement, Second Floor Laundry, Built-in Features, Walk-In Closet(s)
Heating Natural Gas, Forced Air
Cooling Central Air
Fireplaces Number 1
Fireplace Y
Appliance Range, Microwave, Dishwasher, Refrigerator, High End Refrigerator, Washer, Dryer, Stainless Steel Appliance(s)
Laundry Sink
Exterior
Exterior Feature Balcony, Deck, Porch
Parking Features Attached
Garage Spaces 4.0
View Y/N true
Roof Type Asphalt
Building
Lot Description Cul-De-Sac, Irregular Lot, Wooded, Mature Trees
Story 2 Stories
Foundation Concrete Perimeter
Sewer Septic-Private
Water Private Well
New Construction false
Schools
Elementary Schools Richmond Grade School
Middle Schools Nippersink Middle School
High Schools Richmond-Burton Community High S
School District 2, 2, 157
Others
HOA Fee Include Other
Ownership Fee Simple
Special Listing Condition Short Sale
Read Less
© 2024 Listings courtesy of MRED as distributed by MLS GRID. All Rights Reserved.
Bought with Stephanie Buchenberger • Shaleh Homes Inc.
GET MORE INFORMATION




