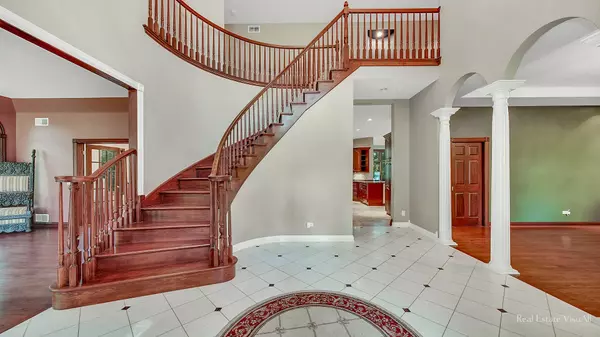For more information regarding the value of a property, please contact us for a free consultation.
22536 N Trillium Court Barrington, IL 60010
Want to know what your home might be worth? Contact us for a FREE valuation!

Our team is ready to help you sell your home for the highest possible price ASAP
Key Details
Sold Price $870,000
Property Type Single Family Home
Sub Type Detached Single
Listing Status Sold
Purchase Type For Sale
Square Footage 6,434 sqft
Price per Sqft $135
Subdivision Trillium Estates
MLS Listing ID 11160154
Sold Date 01/04/22
Bedrooms 4
Full Baths 4
Half Baths 1
Year Built 2002
Annual Tax Amount $20,724
Tax Year 2020
Lot Size 5.922 Acres
Lot Dimensions 239X1009X21X43X341X896
Property Description
Gorgeous Story Book Home in Barrington! Situated on a 5.8 acre professionally landscaped lot tucked into a hill with a brick and ivy covered exterior - this home is straight out of a fairy tale! A 2 story foyer greets your guests with marble flooring, plant shelves over coat closets, 2nd story large transom window, chandelier and solid wood winding staircase and railings. It opens to a formal living room featuring hardwood flooring, coffered ceiling with spot lights, half round transoms, wood trimmed grated windows and a fireplace w/marble tile surround and solid wood mantle opens thru French doors to overlook a workout room. On the opposite side of the foyer are arched columns which open to the formal dining room featuring hardwood floor, tray ceiling, decorative chandelier and grated windows w/grated transoms. Straight thru the foyer is the gourmet kitchen which boasts ceramic tile flooring, can lighting, a table space with floor to ceiling windows as well as sky lights, granite counters, breakfast bar island, exterior access to multi level deck, gourmet appliances include a SubZero Fridge, Viking Cook Top and Double Ovens, Oak Pantry Wall, butler pantry with Viking Wine Fridge and many more amenities! Off the kitchen is a spacious family room with hardwood flooring, two story ceiling, 2nd staircase, 2nd story transom windows, fireplace with floor to ceiling brick surround and lighted ceiling fan. A powder room completes this floor. The second floor is home to a master suite with tray ceilings, hardwood flooring, recessed lighting, wood and marble surround fireplace, sitting room, and spa style bath. The bath gleems with marble flooring, wall length vanities with marble sinks and marble surround jacuzzi tub next to a glass surround executive shower. A guest suite features hardwood flooring, tray ceiling with decorative light, walk-in closet and full bath including ceramic tile flooring, furniture quality vanity and ceramic surround tub/shower. A loft area has hardwood flooring, oak railings, lighted ceiling fan and overlooks the family room. Additional bedrooms have tray ceilings, hardwood flooring, decorative lighting and solid oak trim. A full bath completes the 2nd level with dual sink vanity and make-up space, ceramic tile flooring, private toilet/shower area including marble tile surround shower with glass doors. A lower level wine cellar boats brick flooring and walls as well as fireplace and recessed lighting. The back features a multi level deck/patio, gazebo, in-ground pool with cabana including Viking drink fridge, running water and a fireplace. The lot also features an iron fence/brick wall around the pool, walking paths, a view of the golf course and vegetable/flower garden complete with chicken coop AND CHICKENS! So many more amenities you should just see yourself!!! Updates include a sprinkler system '19, One of two AC's replace '20, pool heater '20 and pool filter system '21. So much beauty and awe in this property internet descriptions and pictures only capture the start of it. Truly a must see property!!! Unincorporated Lake County over 5 acres - Horses, chickens, ducks etc! Bring your furry and feathered friends!
Location
State IL
County Lake
Rooms
Basement Full, Walkout
Interior
Interior Features Vaulted/Cathedral Ceilings, Hardwood Floors, First Floor Laundry, First Floor Full Bath
Heating Natural Gas
Cooling Central Air
Fireplaces Number 5
Fireplaces Type Wood Burning
Fireplace Y
Appliance Double Oven, Range, Microwave, Dishwasher, High End Refrigerator, Freezer, Washer, Dryer, Disposal, Stainless Steel Appliance(s)
Laundry In Unit
Exterior
Exterior Feature Deck, Patio, Hot Tub, In Ground Pool, Fire Pit
Parking Features Attached
Garage Spaces 4.0
Pool in ground pool
View Y/N true
Roof Type Asphalt
Building
Lot Description Wooded
Story 2 Stories
Sewer Septic-Private
Water Private Well
New Construction false
Schools
School District 220, 220, 220
Others
HOA Fee Include None
Ownership Fee Simple
Special Listing Condition None
Read Less
© 2024 Listings courtesy of MRED as distributed by MLS GRID. All Rights Reserved.
Bought with Tanner Peterson • Coldwell Banker Realty



