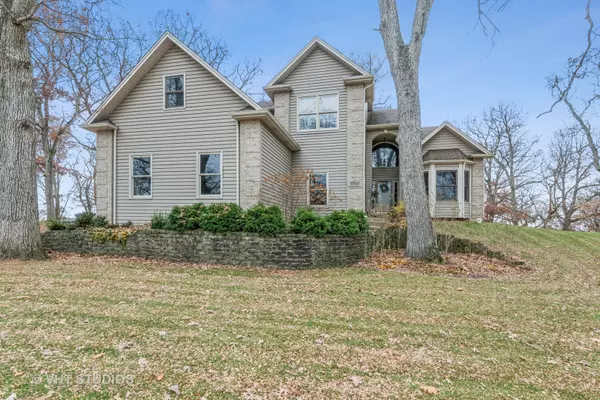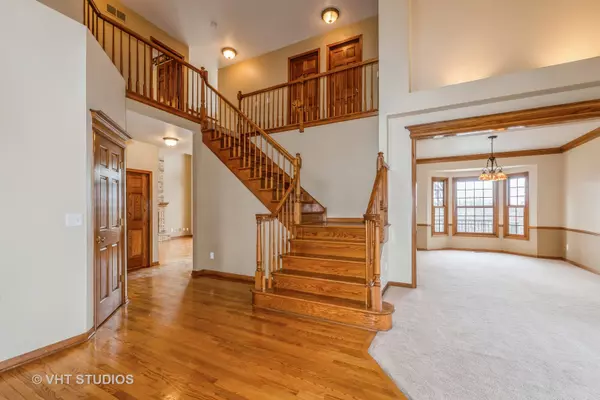For more information regarding the value of a property, please contact us for a free consultation.
11445 James Court Genoa, IL 60135
Want to know what your home might be worth? Contact us for a FREE valuation!

Our team is ready to help you sell your home for the highest possible price ASAP
Key Details
Sold Price $330,000
Property Type Single Family Home
Sub Type Detached Single
Listing Status Sold
Purchase Type For Sale
Square Footage 2,670 sqft
Price per Sqft $123
MLS Listing ID 11274632
Sold Date 12/28/21
Style Traditional
Bedrooms 4
Full Baths 2
Half Baths 1
Year Built 1998
Annual Tax Amount $9,312
Tax Year 2020
Lot Size 0.390 Acres
Lot Dimensions 128X136X125X141
Property Description
MULTIPLE OFFERS - HIGHEST AND BEST BY 6 P.M. SATURDAY 12/4/21. Spacious 2 story home that sits on a fantastic (.39 acre ) lot in Ellwood Greens! Home offers over 2600 square feet with 4 bedrooms, 2.5 baths and a full finished basement. Enter into the open 2 story foyer with arched window and stained glass chandelier. Home features hardwood floors in foyer, office, family room, kitchen, 1/2 bath and hallway. The convenient 1st floor office with bay window offers plenty of natural light. Dining room with chair rail and crown moulding. Stunning 2 story family room with gorgeous floor to ceiling brick fireplace! Kitchen offers stainless steel appliances, 43" cabinets with crown, pantry closet, center island with seating and table space. Spacious 1st floor laundry room with large closet. Hardwood staircase with wood spindled railing leads to the 4 spacious bedrooms upstairs. Bedrooms 3 & 4 offer window seats. French doors lead to the massive master bedroom with vaulted ceiling and walk in closet. Master bath area offers a double vanity, large jetted tub, separate shower and spacious linen closet. Full finished basement with look out is also plumbed for bath. Enjoy the gorgeous views of the forest preserve and the Kishwaukee river from the 30x25 wooden deck. Oversized (966 square feet ) side load, 3 car garage with 13 foot ceilings and access to the basement. Active radon mitigation system already installed. Schedule a showing today!
Location
State IL
County De Kalb
Community Street Paved
Rooms
Basement Full, English
Interior
Interior Features Vaulted/Cathedral Ceilings, Hardwood Floors, First Floor Laundry
Heating Natural Gas, Forced Air
Cooling Central Air
Fireplaces Number 1
Fireplaces Type Gas Log, Gas Starter
Fireplace Y
Appliance Range, Microwave, Dishwasher, Refrigerator, Disposal, Stainless Steel Appliance(s)
Laundry Sink
Exterior
Exterior Feature Deck, Porch
Parking Features Attached
Garage Spaces 3.0
View Y/N true
Roof Type Asphalt
Building
Lot Description Forest Preserve Adjacent, Water View, Wooded, Mature Trees
Story 2 Stories
Foundation Concrete Perimeter
Sewer Septic Shared
Water Public
New Construction false
Schools
School District 424, 424, 424
Others
HOA Fee Include None
Ownership Fee Simple
Special Listing Condition None
Read Less
© 2024 Listings courtesy of MRED as distributed by MLS GRID. All Rights Reserved.
Bought with Kim Keefe • Compass



