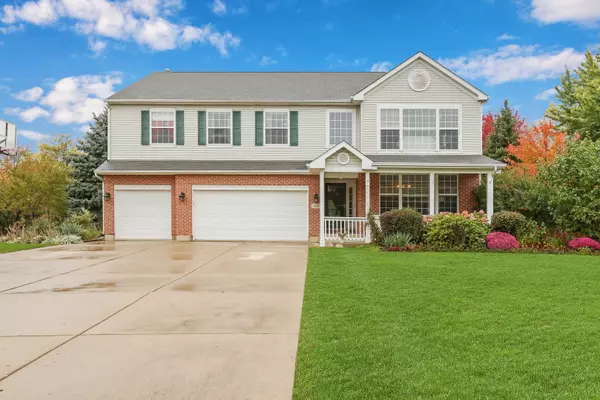For more information regarding the value of a property, please contact us for a free consultation.
1024 Wheatland Drive Crystal Lake, IL 60014
Want to know what your home might be worth? Contact us for a FREE valuation!

Our team is ready to help you sell your home for the highest possible price ASAP
Key Details
Sold Price $425,500
Property Type Single Family Home
Sub Type Detached Single
Listing Status Sold
Purchase Type For Sale
Square Footage 3,349 sqft
Price per Sqft $127
Subdivision Harvest Run
MLS Listing ID 11252140
Sold Date 12/10/21
Bedrooms 5
Full Baths 3
HOA Fees $19/ann
Year Built 1998
Annual Tax Amount $9,722
Tax Year 2020
Lot Size 0.458 Acres
Lot Dimensions 253X158
Property Description
Welcome to your new home! This beautiful 5 bedroom home with a 3 car garage and finished basement is located on a cul-de-sac lot in the highly sought after Harvest Run subdivision. Walk through the front door and immediately be greeted by the two-story entry and windows in the family room. The main floor has beautiful hardwood floors and includes a formal living room (currently being used as a home office) and formal dining room. The kitchen is perfect for entertaining with ample cabinet and counter space including a center island and room for your table. Attached to the kitchen is a screened porch, perfect for summer get togethers or enjoying your morning coffee and taking in the peaceful view of your backyard. The amazing two story family room includes a fireplace perfect for those chilly evenings. The main floor also includes a full bathroom and bedroom which makes for a great home office or multi-generational living setup. The second floor has new carpet and a split floor plan providing a private owners suite that will fit a king size bedroom set and a sitting area. There are TWO walk-in closets and a large ensuite bathroom. The other three bedrooms are all generous sized and the additional bathroom includes a double vanity making those hectic mornings easier. The basement offers plenty of finished recreational space including a wet bar and another fire place. There are two other finished spaces one which will make a great workout space or 6th bedroom. The unfinished area includes roughed in plumbing for an additional bathroom and plenty of space for storage. All this and a five-minute drive to Crystal Lake beach. Crystal Lake district 47/155 schools. Schedule a tour today! NOTE - Basement refrigerator and freezer will stay with home. Hot tub is the process of being removed.
Location
State IL
County Mc Henry
Rooms
Basement Full, English
Interior
Heating Natural Gas, Forced Air
Cooling Central Air
Fireplaces Number 2
Fireplace Y
Exterior
Exterior Feature Deck, Screened Patio
Parking Features Attached
Garage Spaces 3.0
View Y/N true
Roof Type Asphalt
Building
Lot Description Cul-De-Sac
Story 2 Stories
Foundation Concrete Perimeter
Sewer Public Sewer
Water Public
New Construction false
Schools
Elementary Schools West Elementary School
Middle Schools Richard F Bernotas Middle School
High Schools Crystal Lake Central High School
School District 47, 47, 155
Others
HOA Fee Include Insurance
Ownership Fee Simple w/ HO Assn.
Special Listing Condition None
Read Less
© 2024 Listings courtesy of MRED as distributed by MLS GRID. All Rights Reserved.
Bought with Christopher McAllister • Baird & Warner
GET MORE INFORMATION




