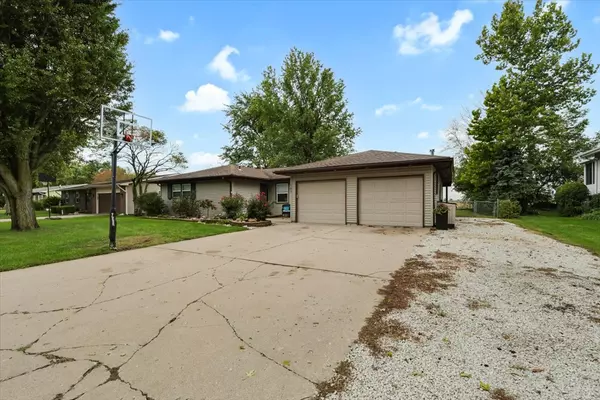For more information regarding the value of a property, please contact us for a free consultation.
107 E Evergreen Drive St. Joseph, IL 61873
Want to know what your home might be worth? Contact us for a FREE valuation!

Our team is ready to help you sell your home for the highest possible price ASAP
Key Details
Sold Price $184,900
Property Type Single Family Home
Sub Type Detached Single
Listing Status Sold
Purchase Type For Sale
Square Footage 1,464 sqft
Price per Sqft $126
Subdivision Southgate
MLS Listing ID 11249047
Sold Date 12/10/21
Style Ranch
Bedrooms 3
Full Baths 2
Annual Tax Amount $3,273
Tax Year 2020
Lot Dimensions 84X145
Property Description
Come take a look at this lovely ranch home, nestled on a large lot, with no neighbors behind you! This spacious home has been loved by the current homeowners for many memorable years, but they have since outgrown the space, and need to move on. There are replacement windows throughout the home, an architecturally shingled roof and an oversized heated garage, perfect for those cold winter months or hobbyists. Outback you will find a private, fenced-in yard, large covered deck and patio, which is wired for a hot tub, all of which are perfect for relaxing or entertaining. The kitchen and bathrooms have been updated for you to enjoy, along with tasteful decor and colors throughout, that truly make this house feel like "HOME". Schedule your private tour today and don't forget your checkbook for this one! :)
Location
State IL
County Champaign
Community Sidewalks
Rooms
Basement None
Interior
Interior Features First Floor Bedroom
Heating Natural Gas, Forced Air
Cooling Central Air
Fireplaces Number 1
Fireplaces Type Wood Burning Stove
Fireplace Y
Appliance Range, Microwave, Dishwasher, Refrigerator, Washer, Dryer, Range Hood
Exterior
Exterior Feature Deck, Patio
Parking Features Attached
Garage Spaces 2.0
View Y/N true
Building
Lot Description Fenced Yard
Story 1 Story
Sewer Public Sewer
Water Public
New Construction false
Schools
Elementary Schools St. Joseph Elementary School
Middle Schools St. Joseph Junior High School
High Schools St. Joe-Ogden High School
School District 169, 169, 305
Others
HOA Fee Include None
Ownership Fee Simple
Special Listing Condition None
Read Less
© 2024 Listings courtesy of MRED as distributed by MLS GRID. All Rights Reserved.
Bought with Steve Littlefield • KELLER WILLIAMS-TREC



