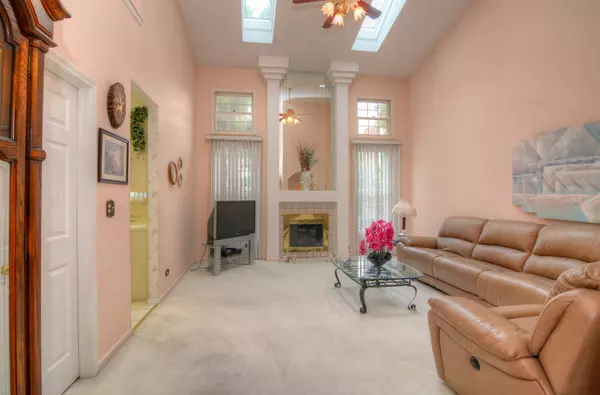For more information regarding the value of a property, please contact us for a free consultation.
306 Torrington Drive Bloomingdale, IL 60108
Want to know what your home might be worth? Contact us for a FREE valuation!

Our team is ready to help you sell your home for the highest possible price ASAP
Key Details
Sold Price $386,000
Property Type Single Family Home
Sub Type Detached Single
Listing Status Sold
Purchase Type For Sale
Square Footage 2,495 sqft
Price per Sqft $154
Subdivision Bloomfield Club
MLS Listing ID 11227120
Sold Date 12/07/21
Bedrooms 3
Full Baths 2
Half Baths 1
HOA Fees $209/mo
Year Built 1991
Annual Tax Amount $9,087
Tax Year 2020
Lot Size 7,840 Sqft
Lot Dimensions 84X74X24X16X42X53X88
Property Description
Rarely available and highly desireable! Bloomfield Club Jordan model with a FIRST FLOOR MASTER SUITE including sitting room, private bath and walk in closet. Bedrooms 2 and 3 are on the second level. Vaulted 17 foot ceiling with sky lites in the family room offers a wow factor when entering the home. The gas fireplace is flanked by columns for a beautiful focal point. Formal lving room with vaulted ceiling opens to the the formal dining room. Island kitchen with tons of cabinets, large breakfast room and a NEW built in oven and microwave (2020). First floor laundry room with utility sink. The basement is ready for finishing and the concrete crawl is ideal for all your storage needs. Central air 2018, Roof approx 7 years, Furnace 2009. Maintenance free living with lawn care, snow removal and clubhouse, pools, fitness center all included with a low monthly HOA fee. Great school district 13 and Lake Park High. Close to the new Woodman's, Mariano's, Meijer, dining and highways. Priced to SELL!
Location
State IL
County Du Page
Community Clubhouse, Pool, Tennis Court(S), Curbs, Sidewalks, Street Lights, Street Paved
Rooms
Basement Partial
Interior
Interior Features Vaulted/Cathedral Ceilings, First Floor Bedroom, First Floor Laundry, First Floor Full Bath, Walk-In Closet(s)
Heating Natural Gas, Forced Air
Cooling Central Air
Fireplaces Number 1
Fireplaces Type Attached Fireplace Doors/Screen, Gas Starter
Fireplace Y
Appliance Double Oven, Microwave, Dishwasher, Refrigerator, Washer, Dryer, Disposal, Cooktop
Laundry In Unit
Exterior
Exterior Feature Patio, Storms/Screens
Parking Features Attached
Garage Spaces 2.0
View Y/N true
Roof Type Asphalt
Building
Lot Description Cul-De-Sac, Landscaped
Story 1.5 Story
Foundation Concrete Perimeter
Sewer Public Sewer
Water Lake Michigan
New Construction false
Schools
Elementary Schools Erickson Elementary School
Middle Schools Westfield Middle School
High Schools Lake Park High School
School District 13, 13, 108
Others
HOA Fee Include Clubhouse,Exercise Facilities,Pool,Lawn Care,Snow Removal
Ownership Fee Simple w/ HO Assn.
Special Listing Condition None
Read Less
© 2024 Listings courtesy of MRED as distributed by MLS GRID. All Rights Reserved.
Bought with Laura McGreal • Dream Town Realty
GET MORE INFORMATION




